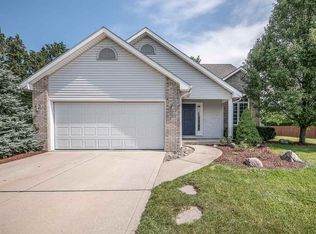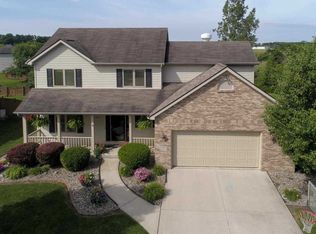Closed
$266,000
1115 Amastar Cv, Fort Wayne, IN 46845
3beds
1,760sqft
Single Family Residence
Built in 2002
10,454.4 Square Feet Lot
$310,700 Zestimate®
$--/sqft
$2,068 Estimated rent
Home value
$310,700
$295,000 - $326,000
$2,068/mo
Zestimate® history
Loading...
Owner options
Explore your selling options
What's special
This beautiful home in Falcon Creek and the Northwest Allen County School District is a must see! The functional loft overlooks the great room with a bay window, gas fireplace, custom window treatments, a welcoming foyer with a coat closet, and a convenient powder room for guests. The updated kitchen with a shelved pantry, storage closet and conveniently located laundry room, allows easy access to the finished 3-car garage. Garage includes peg board wall. The primary suite is on the main level and features a walk-in closet, a full bath with jetted tub and full shower. The large second bedroom has a ceiling light/fan and walk-in closet, while the spacious third bedroom can serve many purposes. A full bath is available on the second level along with the open loft. The large fully fenced yard enhances the exterior appeal of the over-sized freshly painted deck for grilling or fresh-air enjoyment. The Falcon Creek Community Association (HOA) features a community pool and clubhouse. Low annual HOA fee includes street repairs, snow removal, pond upkeep and street light replacement. This beautiful and well-maintained home sits on nearly a quarter acre, on a quiet cul-de-sac in a great neighborhood.
Zillow last checked: 8 hours ago
Listing updated: March 11, 2023 at 11:21am
Listed by:
Amy Allison Cell:260-557-6140,
CENTURY 21 Bradley Realty, Inc,
John Hipskind,
CENTURY 21 Bradley Realty, Inc
Bought with:
Ashley Moore, RB20001749
American Dream Team Real Estate Brokers
Source: IRMLS,MLS#: 202302474
Facts & features
Interior
Bedrooms & bathrooms
- Bedrooms: 3
- Bathrooms: 3
- Full bathrooms: 2
- 1/2 bathrooms: 1
- Main level bedrooms: 1
Bedroom 1
- Level: Main
Bedroom 2
- Level: Upper
Dining room
- Level: Main
- Area: 130
- Dimensions: 13 x 10
Kitchen
- Level: Main
- Area: 154
- Dimensions: 14 x 11
Living room
- Level: Main
- Area: 340
- Dimensions: 20 x 17
Heating
- Natural Gas, Forced Air
Cooling
- Central Air
Appliances
- Included: Disposal, Range/Oven Hook Up Elec, Dishwasher, Refrigerator, Washer, Dryer-Electric, Gas Water Heater
- Laundry: Electric Dryer Hookup, Main Level
Features
- 1st Bdrm En Suite, Ceiling-9+, Cathedral Ceiling(s), Ceiling Fan(s), Walk-In Closet(s), Laminate Counters, Pantry, Stand Up Shower, Tub and Separate Shower, Main Level Bedroom Suite
- Flooring: Carpet, Vinyl, Ceramic Tile
- Doors: Six Panel Doors
- Has basement: No
- Number of fireplaces: 1
- Fireplace features: Living Room, Fireplace Screen/Door, Gas Log
Interior area
- Total structure area: 1,760
- Total interior livable area: 1,760 sqft
- Finished area above ground: 1,760
- Finished area below ground: 0
Property
Parking
- Total spaces: 3
- Parking features: Attached, Garage Door Opener, Concrete
- Attached garage spaces: 3
- Has uncovered spaces: Yes
Features
- Levels: Two
- Stories: 2
- Patio & porch: Deck
- Has spa: Yes
- Spa features: Jet Tub
- Fencing: Wood
Lot
- Size: 10,454 sqft
- Dimensions: 79X132
- Features: Irregular Lot, 0-2.9999, City/Town/Suburb, Landscaped
Details
- Parcel number: 020222376007.000057
- Zoning: R1,R1
Construction
Type & style
- Home type: SingleFamily
- Architectural style: Lofted,Traditional
- Property subtype: Single Family Residence
Materials
- Brick, Vinyl Siding
- Foundation: Slab
- Roof: Asphalt
Condition
- New construction: No
- Year built: 2002
Utilities & green energy
- Gas: NIPSCO
- Sewer: City
- Water: City, Fort Wayne City Utilities
Community & neighborhood
Location
- Region: Fort Wayne
- Subdivision: Falcon Creek
HOA & financial
HOA
- Has HOA: Yes
- HOA fee: $275 annually
Other
Other facts
- Listing terms: Cash,Conventional,FHA,VA Loan
Price history
| Date | Event | Price |
|---|---|---|
| 3/10/2023 | Sold | $266,000-5% |
Source: | ||
| 2/15/2023 | Pending sale | $280,000 |
Source: | ||
| 2/11/2023 | Price change | $280,000-3.4% |
Source: | ||
| 1/28/2023 | Listed for sale | $289,900+65.7% |
Source: | ||
| 1/10/2017 | Sold | $175,000-0.5% |
Source: | ||
Public tax history
| Year | Property taxes | Tax assessment |
|---|---|---|
| 2024 | $2,159 +19.8% | $298,200 +1.8% |
| 2023 | $1,803 +3% | $293,000 +17.6% |
| 2022 | $1,750 +10.4% | $249,100 +8.4% |
Find assessor info on the county website
Neighborhood: 46845
Nearby schools
GreatSchools rating
- 7/10Oak View Elementary SchoolGrades: K-5Distance: 0.6 mi
- 7/10Maple Creek Middle SchoolGrades: 6-8Distance: 0.8 mi
- 9/10Carroll High SchoolGrades: PK,9-12Distance: 3.7 mi
Schools provided by the listing agent
- Elementary: Oak View
- Middle: Carroll
- High: Carroll
- District: Northwest Allen County
Source: IRMLS. This data may not be complete. We recommend contacting the local school district to confirm school assignments for this home.

Get pre-qualified for a loan
At Zillow Home Loans, we can pre-qualify you in as little as 5 minutes with no impact to your credit score.An equal housing lender. NMLS #10287.
Sell for more on Zillow
Get a free Zillow Showcase℠ listing and you could sell for .
$310,700
2% more+ $6,214
With Zillow Showcase(estimated)
$316,914
