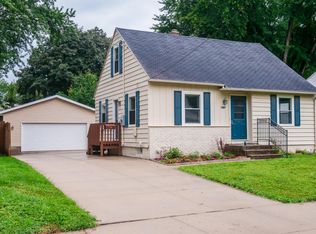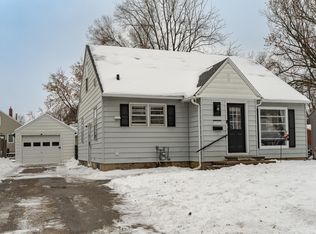Charming home with a functional layout, finished on all 3 levels, a great master bedroom space, and a wonderful yard! This property is centrally located in a mature neighborhood that is close to the center of town.
This property is off market, which means it's not currently listed for sale or rent on Zillow. This may be different from what's available on other websites or public sources.

