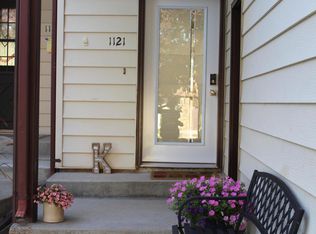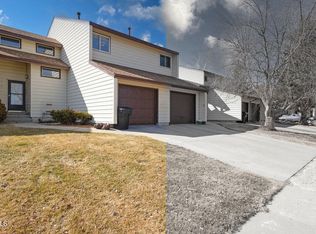Easy living at its best! This amazing two story condo is ready for you to pack your bags and move right in. 3 Bedrooms 3 Bathrooms updated in all of the right places. Laundry is on the upper level where you find 2/3 of the bedrooms with a nice loft area as well. The main floor includes a cozy living room with a beautiful fireplace to warm up with. Do not miss out and call NextHome Fredricksen.
This property is off market, which means it's not currently listed for sale or rent on Zillow. This may be different from what's available on other websites or public sources.


