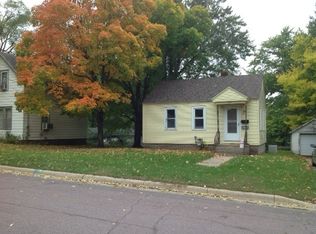Closed
$249,000
1115 3rd St NW, Faribault, MN 55021
3beds
1,958sqft
Single Family Residence
Built in 1946
6,534 Square Feet Lot
$252,600 Zestimate®
$127/sqft
$2,415 Estimated rent
Home value
$252,600
$210,000 - $306,000
$2,415/mo
Zestimate® history
Loading...
Owner options
Explore your selling options
What's special
This property is an excellent find on its own. But wait...there is a wealth of opportunities in this one! The second level can function as an independent 1 bed/1 bath unit with its own private entrance complete with a kitchen, living room and private deck. Perfect for roommates, 2nd generations, extra income or hobby area. Additionally, there is interior access to the 2nd level, allowing this to serve as your own living space, making it an excellent choice for a primary suite! This home features charming knotty pine accents, updated flooring, eat in kitchen, vinyl siding, central air and a new roof in 2023. The unfinished basement awaits your finishing touches. The lovely covered front porch spans over 250 square feet, providing the perfect spot for your morning coffee or enjoying a good book. HUGE 2+ garage has 672 sq feet and is heated plus there is a shed offering an extra storage space. Great central location on a non-thru street with easy access to restaurants & shopping. Whether you're looking to invest, accommodate extended family, or simply enjoy a versatile living arrangement, this home is a rare gem that promises comfort and potential.
Zillow last checked: 8 hours ago
Listing updated: June 16, 2025 at 12:48pm
Listed by:
Daryl Bauer 952-240-5773,
Re/Max Advantage Plus
Bought with:
Flor Lizeth Garcia Gomez
Plaza Realty Inc
Source: NorthstarMLS as distributed by MLS GRID,MLS#: 6737337
Facts & features
Interior
Bedrooms & bathrooms
- Bedrooms: 3
- Bathrooms: 3
- Full bathrooms: 1
- 3/4 bathrooms: 1
- 1/4 bathrooms: 1
Bedroom 1
- Level: Main
- Area: 99 Square Feet
- Dimensions: 9x11
Bedroom 2
- Level: Main
- Area: 121 Square Feet
- Dimensions: 11x11
Bedroom 3
- Level: Upper
- Area: 176 Square Feet
- Dimensions: 16x11
Bathroom
- Level: Main
- Area: 56 Square Feet
- Dimensions: 8x7
Bathroom
- Level: Upper
- Area: 32 Square Feet
- Dimensions: 4x8
Deck
- Level: Upper
- Area: 72 Square Feet
- Dimensions: 8x9
Family room
- Level: Upper
- Area: 154 Square Feet
- Dimensions: 14x11
Kitchen
- Level: Main
- Area: 156 Square Feet
- Dimensions: 13x12
Kitchen 2nd
- Level: Upper
- Area: 80 Square Feet
- Dimensions: 10x8
Living room
- Level: Main
- Area: 165 Square Feet
- Dimensions: 11x15
Porch
- Level: Main
- Area: 256 Square Feet
- Dimensions: 8x32
Heating
- Forced Air
Cooling
- Central Air
Appliances
- Included: Dishwasher, Disposal, Dryer, Gas Water Heater, Microwave, Range, Refrigerator, Washer
Features
- Basement: Block,Unfinished
Interior area
- Total structure area: 1,958
- Total interior livable area: 1,958 sqft
- Finished area above ground: 1,190
- Finished area below ground: 0
Property
Parking
- Total spaces: 2
- Parking features: Detached, Heated Garage
- Garage spaces: 2
- Details: Garage Dimensions (24x28)
Accessibility
- Accessibility features: None
Features
- Levels: One and One Half
- Stories: 1
- Patio & porch: Covered, Deck, Front Porch
Lot
- Size: 6,534 sqft
- Dimensions: 98 x 66
- Features: Many Trees
Details
- Additional structures: Storage Shed
- Foundation area: 768
- Parcel number: 1836176023
- Zoning description: Residential-Single Family
Construction
Type & style
- Home type: SingleFamily
- Property subtype: Single Family Residence
Materials
- Vinyl Siding
- Roof: Age 8 Years or Less,Asphalt
Condition
- Age of Property: 79
- New construction: No
- Year built: 1946
Utilities & green energy
- Electric: Circuit Breakers
- Gas: Natural Gas
- Sewer: City Sewer/Connected
- Water: City Water/Connected
Community & neighborhood
Location
- Region: Faribault
- Subdivision: Fullers Add
HOA & financial
HOA
- Has HOA: No
Other
Other facts
- Road surface type: Paved
Price history
| Date | Event | Price |
|---|---|---|
| 9/12/2025 | Sold | $249,000$127/sqft |
Source: Public Record | ||
| 6/16/2025 | Sold | $249,000$127/sqft |
Source: | ||
| 6/16/2025 | Pending sale | $249,000$127/sqft |
Source: | ||
| 6/11/2025 | Listed for sale | $249,000$127/sqft |
Source: | ||
| 6/11/2025 | Listing removed | $249,000$127/sqft |
Source: | ||
Public tax history
| Year | Property taxes | Tax assessment |
|---|---|---|
| 2025 | $2,070 +3.3% | $205,200 +7.3% |
| 2024 | $2,004 +5.5% | $191,300 +2.9% |
| 2023 | $1,900 +12.3% | $185,900 +8% |
Find assessor info on the county website
Neighborhood: 55021
Nearby schools
GreatSchools rating
- 4/10Jefferson Elementary SchoolGrades: PK-5Distance: 0.9 mi
- 2/10Faribault Middle SchoolGrades: 6-8Distance: 1.6 mi
- 4/10Faribault Senior High SchoolGrades: 9-12Distance: 0.5 mi

Get pre-qualified for a loan
At Zillow Home Loans, we can pre-qualify you in as little as 5 minutes with no impact to your credit score.An equal housing lender. NMLS #10287.
Sell for more on Zillow
Get a free Zillow Showcase℠ listing and you could sell for .
$252,600
2% more+ $5,052
With Zillow Showcase(estimated)
$257,652