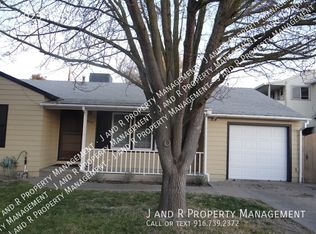Sold for $550,000 on 06/25/24
$550,000
1115 3rd Avenue, Walnut Grove, CA 95690
4beds
1,873sqft
Single Family Residence
Built in 1945
7,501.03 Square Feet Lot
$531,900 Zestimate®
$294/sqft
$2,663 Estimated rent
Home value
$531,900
$479,000 - $590,000
$2,663/mo
Zestimate® history
Loading...
Owner options
Explore your selling options
What's special
Welcome to the heart of the Sacramento-San Joaquin Delta, a charming town along the Sacramento River, perfect for water enthusiasts. Stroll to the local eateries, community park, schools, public library, and shops, or visit the local wineries. This spacious one-story home was custom-built in 1945, epitomizing mid-century architecture. Find unparalleled tranquility and charm, starting with a breezeway that leads to the private courtyard and front door. True to design, this home seamlessly blends indoor and outdoor living. The living room's picture windows let you take in plentiful nature, while the French doors of the living room, dining room, and primary suite lead to the serene outdoor retreat for alfresco dining, quiet moments of reflection, or large gatherings with family and friends. The centralized living area is strategically designed for easy access from the front bedrooms, or the back, private primary suite. The diner-style eat-in kitchen, with a pie pantry and kitchen metal drawers, retains the timeless allure of mid-century touches. The gorgeous solid Oak wood floors throughout the home, abundant storage, and a two-car garage tie everything together. How will you embrace this idyllic retreat, full-time residence, a second home, or a vacation rental?
Zillow last checked: 8 hours ago
Listing updated: June 25, 2024 at 10:00am
Listed by:
Lydia M Osage DRE #02155693 510-917-3390,
Real Brokerage Technologies 855-450-0442
Bought with:
Johnathan Jimenez
RE/MAX Executive
Source: BAREIS,MLS#: 224060333 Originating MLS: Marin County
Originating MLS: Marin County
Facts & features
Interior
Bedrooms & bathrooms
- Bedrooms: 4
- Bathrooms: 2
- Full bathrooms: 2
Primary bedroom
- Features: Outside Access, Closet
Bedroom
- Level: Main
Primary bathroom
- Features: Granite
Bathroom
- Features: Tub w/Shower Over, Tub, Stone, Granite, Double Vanity
Dining room
- Features: Formal Area, Dining/Living Combo, Formal Room
- Level: Main
Kitchen
- Features: Laminate Counters, Breakfast Area, Space in Kitchen
- Level: Main
Living room
- Features: Other
- Level: Main
Heating
- Central, Propane
Cooling
- Central Air
Appliances
- Included: Dishwasher, Free-Standing Refrigerator, Free-Standing Gas Range
- Laundry: Inside Room, Hookups Only, Gas Hook-Up, Electric, Cabinets
Features
- Formal Entry
- Flooring: Wood, Carpet
- Has basement: No
- Number of fireplaces: 1
- Fireplace features: Living Room
Interior area
- Total structure area: 1,873
- Total interior livable area: 1,873 sqft
Property
Parking
- Total spaces: 6
- Parking features: Guest, Uncovered Parking Spaces 2+, Garage Faces Front, Side By Side, Attached, Paved
- Attached garage spaces: 2
- Uncovered spaces: 4
Features
- Levels: One
- Stories: 1
- Patio & porch: Patio, Awning(s)
- Exterior features: Entry Gate, Uncovered Courtyard
- Fencing: Back Yard
Lot
- Size: 7,501 sqft
- Features: Low Maintenance, Auto Sprinkler F&R
Details
- Additional structures: Greenhouse, Pergola
- Parcel number: 14200950200000
- Zoning: RD-5
- Special conditions: Standard
Construction
Type & style
- Home type: SingleFamily
- Architectural style: Mid-Century
- Property subtype: Single Family Residence
Materials
- Wood Siding, Wood
- Foundation: Raised
- Roof: Composition
Condition
- Year built: 1945
Utilities & green energy
- Electric: 220 Volts in Laundry
- Gas: Propane Tank Leased
- Sewer: Public Sewer
- Water: Public
- Utilities for property: Internet Available, Public, Propane Tank Leased
Green energy
- Energy efficient items: Windows
Community & neighborhood
Security
- Security features: Smoke Detector(s), Carbon Monoxide Detector(s)
Location
- Region: Walnut Grove
HOA & financial
HOA
- Has HOA: No
Other
Other facts
- Road surface type: Paved
Price history
| Date | Event | Price |
|---|---|---|
| 6/25/2024 | Sold | $550,000+6%$294/sqft |
Source: | ||
| 6/22/2024 | Pending sale | $519,000$277/sqft |
Source: | ||
| 6/11/2024 | Contingent | $519,000$277/sqft |
Source: | ||
| 6/6/2024 | Listed for sale | $519,000+14.1%$277/sqft |
Source: | ||
| 6/28/2021 | Sold | $455,000+13.8%$243/sqft |
Source: MetroList Services of CA #221055654 | ||
Public tax history
| Year | Property taxes | Tax assessment |
|---|---|---|
| 2025 | -- | $561,000 +16.2% |
| 2024 | $5,337 +2.8% | $482,848 +2% |
| 2023 | $5,191 +0.6% | $473,381 +2% |
Find assessor info on the county website
Neighborhood: 95690
Nearby schools
GreatSchools rating
- 4/10Walnut Grove Elementary SchoolGrades: K-6Distance: 0.5 mi
- 2/10Clarksburg Middle SchoolGrades: 7-9Distance: 11.8 mi
- 6/10Delta High SchoolGrades: 10-12Distance: 11.9 mi
Schools provided by the listing agent
- District: River Delta Unified
Source: BAREIS. This data may not be complete. We recommend contacting the local school district to confirm school assignments for this home.
Get a cash offer in 3 minutes
Find out how much your home could sell for in as little as 3 minutes with a no-obligation cash offer.
Estimated market value
$531,900
Get a cash offer in 3 minutes
Find out how much your home could sell for in as little as 3 minutes with a no-obligation cash offer.
Estimated market value
$531,900
