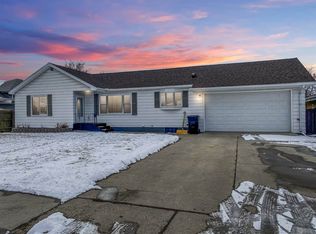Sold on 03/26/25
Price Unknown
1115 2nd Ave E, Williston, ND 58801
3beds
4,458sqft
Single Family Residence
Built in 1953
8,276.4 Square Feet Lot
$658,400 Zestimate®
$--/sqft
$2,997 Estimated rent
Home value
$658,400
$593,000 - $731,000
$2,997/mo
Zestimate® history
Loading...
Owner options
Explore your selling options
What's special
**Stunning 4-Bedroom(1 non-conforming), 3-Bath Home with Modern Upgrades and Entertainer's Dream Backyard**
This hidden beauty, located within walking distance of Rickard School and the middle school, offers a perfect blend of charm and modern convenience. Completely updated for peace of mind, the HVAC system was redone just a few years ago, with new wiring installed throughout the home in 2010/2011. All bathrooms were also remodeled during that time, and the skylights were replaced in July 2024. The home features a durable rubber roof, ensuring long-lasting protection.
The chef's kitchen is a culinary dream, equipped with high-end KitchenAid appliances, double islands, built-in drink coolers, and a wine fridge. The gorgeous butcher block top on the working island adds warmth and functionality, while the warming drawer is perfect for avid cooks. The outdoor grill, connected to natural gas, makes outdoor cooking effortless.
Full of character, the home enjoys abundant natural light thanks to the numerous skylights. The windows were replaced in 2010, offering enhanced energy efficiency. On cold winter nights, you'll appreciate the built-in hot tub, conveniently plumbed into the home for easy filling and draining.
The fully finished basement offers a media room with a drop-down screen and built-in projector—perfect for movie nights or gaming. Outside, the backyard is designed for entertainment, featuring a brick patio with a built-in kitchen, outdoor TV, putting green basketball court and it is fully fenced!
This home is not just a residence, it's a masterpiece of design and functionality. Come see it for yourself!
Zillow last checked: 8 hours ago
Listing updated: March 26, 2025 at 12:23pm
Listed by:
Kristy L Aasheim 406-480-9383,
eXp Realty
Bought with:
Amber Fahrnkopf, 11677
Century 21 Morrison Realty
Source: Great North MLS,MLS#: 4017716
Facts & features
Interior
Bedrooms & bathrooms
- Bedrooms: 3
- Bathrooms: 3
- Full bathrooms: 2
- 3/4 bathrooms: 1
Heating
- Fireplace(s), Forced Air, Natural Gas
Cooling
- Central Air
Appliances
- Included: Cooktop, Dishwasher, Disposal, Dryer, Gas Cooktop, Microwave, Oven, Range Hood, Washer
Features
- Ceiling Fan(s), Main Floor Bedroom, Soaking Tub, Sound System, TV Mounts and Hardware, Vaulted Ceiling(s), Walk-In Closet(s), Wet Bar
- Flooring: Tile, Carpet, Hardwood
- Windows: Skylight(s)
- Basement: Concrete,Finished,Sump Pump
- Number of fireplaces: 2
- Fireplace features: Basement, Family Room, Gas, Wood Burning
Interior area
- Total structure area: 4,458
- Total interior livable area: 4,458 sqft
- Finished area above ground: 2,307
- Finished area below ground: 2,151
Property
Parking
- Total spaces: 1
- Parking features: Garage
- Garage spaces: 1
Features
- Levels: One
- Stories: 1
- Exterior features: Private Yard, Outdoor Kitchen, Keyless Entry, Outdoor Grill
- Spa features: Hot Tub
Lot
- Size: 8,276 sqft
- Dimensions: 60 x 140
- Features: Landscaped, Level
Details
- Parcel number: 01396002481000
- Other equipment: Home Theater
Construction
Type & style
- Home type: SingleFamily
- Architectural style: Ranch
- Property subtype: Single Family Residence
Materials
- Stucco
- Foundation: Concrete Perimeter
- Roof: Rubber
Condition
- New construction: No
- Year built: 1953
Utilities & green energy
- Sewer: Public Sewer
- Water: Public
Community & neighborhood
Location
- Region: Williston
Other
Other facts
- Listing terms: VA Loan,Cash,Conventional
Price history
| Date | Event | Price |
|---|---|---|
| 3/26/2025 | Sold | -- |
Source: Great North MLS #4017716 | ||
| 2/11/2025 | Pending sale | $639,000$143/sqft |
Source: Great North MLS #4017716 | ||
| 2/5/2025 | Listed for sale | $639,000$143/sqft |
Source: Great North MLS #4017716 | ||
| 2/3/2025 | Listing removed | $639,000$143/sqft |
Source: Great North MLS #4015019 | ||
| 11/12/2024 | Price change | $639,000-3%$143/sqft |
Source: Great North MLS #4015019 | ||
Public tax history
| Year | Property taxes | Tax assessment |
|---|---|---|
| 2024 | $3,739 +16.5% | $219,120 +13.1% |
| 2023 | $3,209 +5.5% | $193,785 +8.3% |
| 2022 | $3,043 +3.6% | $178,860 +2.8% |
Find assessor info on the county website
Neighborhood: 58801
Nearby schools
GreatSchools rating
- NARickard Elementary SchoolGrades: K-4Distance: 0.1 mi
- NAWilliston Middle SchoolGrades: 7-8Distance: 0.5 mi
- NADel Easton Alternative High SchoolGrades: 10-12Distance: 1.1 mi
