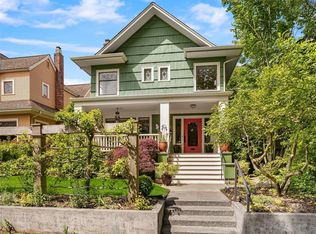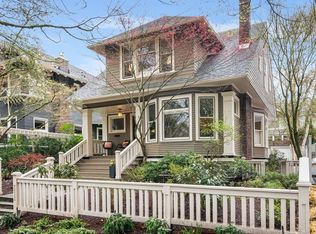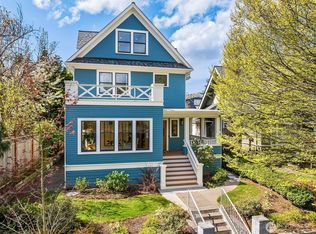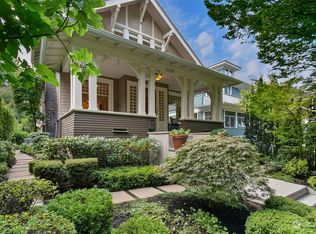Sold
Listed by:
Jackie Pleasant,
Windermere RE/Capitol Hill,Inc,
Ted A. Bash,
Windermere RE/Capitol Hill,Inc
Bought with: Windermere R E Mount Baker
$2,425,000
1115 20th Avenue E, Seattle, WA 98112
5beds
3,870sqft
Single Family Residence
Built in 1912
4,321.15 Square Feet Lot
$2,391,300 Zestimate®
$627/sqft
$6,995 Estimated rent
Home value
$2,391,300
$2.20M - $2.61M
$6,995/mo
Zestimate® history
Loading...
Owner options
Explore your selling options
What's special
Built in 1912 on a quiet tree-lined street, old world charm meets modern updates. A covered front porch enters the main level with oak inlaid floors, formal living&dining rooms, fireplace, family room & half bath.Updated kitchen leads to a low-maintenance sunny garden, 2-car garage, and, above it, a bright studio & half bath. The second floor has the primary suite, 2 additional bedrooms, full bath, and office/nursery. The 3rd floor presents another suite with 3/4 bath, plus a 5th bedroom/playroom/office.A finished lower level has high ceilings, a media room, 3/4 bath, great storage, laundry & flex space. Just blocks to restaurants, shops, coffee, schools, parks, museums. This is the North Capitol Hill home that you have been yearning for.
Zillow last checked: 8 hours ago
Listing updated: May 06, 2024 at 03:32pm
Offers reviewed: Apr 16
Listed by:
Jackie Pleasant,
Windermere RE/Capitol Hill,Inc,
Ted A. Bash,
Windermere RE/Capitol Hill,Inc
Bought with:
Matthew Richmond, 22028225
Windermere R E Mount Baker
Source: NWMLS,MLS#: 2219834
Facts & features
Interior
Bedrooms & bathrooms
- Bedrooms: 5
- Bathrooms: 6
- Full bathrooms: 2
- 3/4 bathrooms: 2
- 1/2 bathrooms: 2
Primary bedroom
- Level: Second
Bedroom
- Level: Third
Bedroom
- Level: Third
Bedroom
- Level: Second
Bedroom
- Level: Second
Bathroom full
- Level: Second
Bathroom full
- Level: Second
Bathroom three quarter
- Level: Third
Bathroom three quarter
- Level: Lower
Other
- Level: Main
Other
- Level: Main
Bonus room
- Level: Main
Den office
- Level: Second
Dining room
- Level: Main
Entry hall
- Level: Main
Kitchen without eating space
- Level: Main
Living room
- Level: Main
Rec room
- Level: Lower
Other
- Level: Main
Utility room
- Level: Lower
Heating
- Fireplace(s)
Cooling
- None
Appliances
- Included: Dishwashers_, Dryer(s), GarbageDisposal_, Microwaves_, Refrigerators_, StovesRanges_, Washer(s), Dishwasher(s), Garbage Disposal, Microwave(s), Refrigerator(s), Stove(s)/Range(s), Water Heater: Gas, Water Heater Location: Basement
Features
- Bath Off Primary, Dining Room
- Flooring: Ceramic Tile, Hardwood, Carpet
- Basement: Partially Finished
- Number of fireplaces: 1
- Fireplace features: Wood Burning, Main Level: 1, Fireplace
Interior area
- Total structure area: 3,870
- Total interior livable area: 3,870 sqft
Property
Parking
- Total spaces: 2
- Parking features: Detached Garage
- Garage spaces: 2
Features
- Levels: Multi/Split
- Entry location: Main
- Patio & porch: Ceramic Tile, Hardwood, Wall to Wall Carpet, Bath Off Primary, Dining Room, Jetted Tub, Walk-In Closet(s), Fireplace, Water Heater
- Spa features: Bath
- Has view: Yes
- View description: Territorial
Lot
- Size: 4,321 sqft
- Features: Curbs, Paved, Sidewalk, Cable TV, Fenced-Partially, Gas Available, Outbuildings, Patio
- Topography: Level
Details
- Parcel number: 1338300570
- Zoning description: Jurisdiction: City
- Special conditions: Standard
- Other equipment: Leased Equipment: Hot water tank
Construction
Type & style
- Home type: SingleFamily
- Architectural style: Traditional
- Property subtype: Single Family Residence
Materials
- Wood Siding
- Foundation: Poured Concrete
- Roof: Composition
Condition
- Good
- Year built: 1912
Utilities & green energy
- Sewer: Sewer Connected
- Water: Public
Community & neighborhood
Location
- Region: Seattle
- Subdivision: North Capitol Hill
Other
Other facts
- Listing terms: Cash Out,Conventional
- Cumulative days on market: 389 days
Price history
| Date | Event | Price |
|---|---|---|
| 5/6/2024 | Sold | $2,425,000+21.3%$627/sqft |
Source: | ||
| 4/17/2024 | Pending sale | $2,000,000$517/sqft |
Source: | ||
| 4/10/2024 | Listed for sale | $2,000,000$517/sqft |
Source: | ||
Public tax history
| Year | Property taxes | Tax assessment |
|---|---|---|
| 2024 | $16,755 +7.4% | $1,758,000 +5.7% |
| 2023 | $15,598 -1.7% | $1,663,000 -12.1% |
| 2022 | $15,873 +6.8% | $1,892,000 +16.1% |
Find assessor info on the county website
Neighborhood: Capitol Hill
Nearby schools
GreatSchools rating
- 9/10Stevens Elementary SchoolGrades: K-5Distance: 0.2 mi
- 7/10Edmonds S. Meany Middle SchoolGrades: 6-8Distance: 0.5 mi
- 8/10Garfield High SchoolGrades: 9-12Distance: 1.7 mi
Schools provided by the listing agent
- Elementary: Stevens
- Middle: Meany Mid
- High: Garfield High
Source: NWMLS. This data may not be complete. We recommend contacting the local school district to confirm school assignments for this home.
Sell for more on Zillow
Get a free Zillow Showcase℠ listing and you could sell for .
$2,391,300
2% more+ $47,826
With Zillow Showcase(estimated)
$2,439,126


