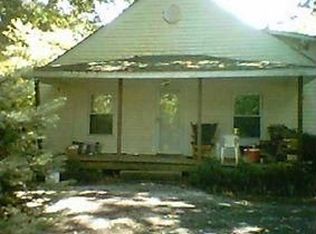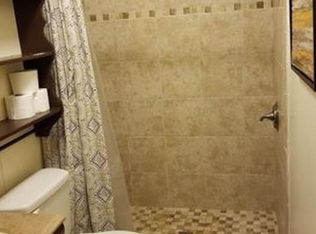Location, Location, Location - This home offers peaceful country living, but is just minutes away from downtown Davidson, Mooresville and Kannapolis. Nestled just inside the Cabarrus County line - so lower taxes. Enjoy the large eat-in kitchen, with an open concept dining area and family room with fireplace and wood stove. Large laundry room (washer and dryer do convey with the home). Detached garage with shop. Attic has partial flooring. This home has a shared well and shared driveway with recorded easements. Home to be sold AS IS with no repairs.
This property is off market, which means it's not currently listed for sale or rent on Zillow. This may be different from what's available on other websites or public sources.

