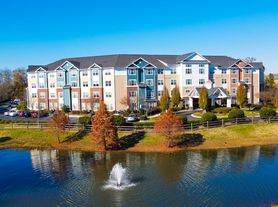Brand New Energy-Efficient Home Move-In Ready!
Step into modern comfort and style with the stunning Brooklyn plan, a thoughtfully designed home that perfectly blends functionality, elegance, and efficiency. From the moment you walk through the door, you'll be greeted by bright, open spaces ideal for today's lifestyle.
The spacious gourmet kitchen is the heart of the home, featuring a large center island, ample countertop space, and an inviting dining area that flows seamlessly into the living room perfect for entertaining guests or enjoying quality family time.
Upstairs, you'll find a versatile loft area that's perfect for a playroom, media room, or study zone for the kids. The first-floor flex space offers even more possibilities ideal for a home office, creative studio, or quiet reading nook.
At the end of the day, retreat to your luxurious owner's suite, complete with a spa-inspired bathroom and a spacious walk-in closet designed for both comfort and convenience.
Located in the desirable Haywyck Meadows community, this home offers a welcoming neighborhood atmosphere with easy access to Charlotte's major employment centers, top-rated schools, shopping, dining, and entertainment. Residents can also enjoy exclusive community amenities, including a sparkling swimming pool with cabana, children's playground, and beautifully maintained green spaces.
Built with advanced energy-efficient features and smart home innovations, this property promotes a healthier, quieter, and more cost-effective lifestyle, helping you save thousands on energy bills while enjoying superior comfort year-round.
Discover the perfect balance of luxury, functionality, and sustainability your dream home awaits at Haywyck Meadows!
Townhouse for rent
$2,550/mo
11148 Comiskey Ln, Charlotte, NC 28273
4beds
2,503sqft
Price may not include required fees and charges.
Townhouse
Available now
Small dogs OK
-- A/C
In unit laundry
-- Parking
-- Heating
What's special
Versatile loft areaSpacious gourmet kitchenLarge center islandSpacious walk-in closetBeautifully maintained green spacesInviting dining areaSpa-inspired bathroom
- 28 days |
- -- |
- -- |
Travel times
Looking to buy when your lease ends?
Consider a first-time homebuyer savings account designed to grow your down payment with up to a 6% match & 3.83% APY.
Facts & features
Interior
Bedrooms & bathrooms
- Bedrooms: 4
- Bathrooms: 2
- Full bathrooms: 2
Appliances
- Included: Dryer, Oven, Refrigerator, Washer
- Laundry: In Unit
Features
- Walk In Closet
Interior area
- Total interior livable area: 2,503 sqft
Property
Parking
- Details: Contact manager
Features
- Exterior features: Walk In Closet
Details
- Parcel number: 19954168
Construction
Type & style
- Home type: Townhouse
- Property subtype: Townhouse
Building
Management
- Pets allowed: Yes
Community & HOA
Location
- Region: Charlotte
Financial & listing details
- Lease term: 1 Year
Price history
| Date | Event | Price |
|---|---|---|
| 10/22/2025 | Price change | $2,550-4.7%$1/sqft |
Source: Zillow Rentals | ||
| 9/29/2025 | Listed for rent | $2,675$1/sqft |
Source: Zillow Rentals | ||
| 9/1/2025 | Listing removed | $2,675$1/sqft |
Source: Zillow Rentals | ||
| 8/6/2025 | Listed for rent | $2,675$1/sqft |
Source: Zillow Rentals | ||
| 4/29/2019 | Sold | $307,500$123/sqft |
Source: Public Record | ||

