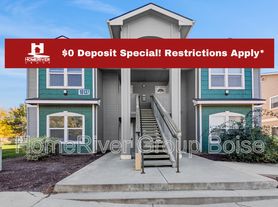Room details
This listing is for two available rooms for rent within the home and is priced per room. Each room offers ample natural light through deep well windows, creating a bright and welcoming space. Sized at approx. 132 sq ft, both rooms provide comfort, privacy, and quiet. Ideal for professionals or students seeking peaceful living.
No smoking anywhere on the property (indoors or outdoors). No illegal substances. Quiet hours observed. Guest stays limited. No pets. Lease includes utilities and basic internet. Security deposit and proof of renter's insurance required with screening.
Housemate details
Friendly, family-oriented couple with two well-behaved daughters (ages 5 & 6). Peaceful, respectful home with quiet routines. Basement is separated, used only for office and gym. Shared spaces are clean, collaborative, and guided by house rules.
Current housemates
3 female, 1 maleCurrent pets
0 cats, 1 dogPreferred new housemate
Female