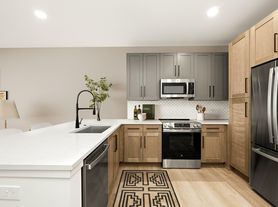Situated in the heart of desirable Stone Creek Ranch this three bedroom townhouse has been updated to perfection and is move-in ready. Hardwood floors welcome guests into the 2-story foyer. The open concept floor plan unites the great room, dining room and kitchen. Great room features gas fireplace and tons of natural light. Chef's kitchen features ample 42" cabinets, granite counters, tile backsplash, & stainless steel appliances including a gas range. Primary suite is large with walk-in closet and en suite bathroom including double vanity, glass enclosed shower and garden tub. Two additional generous bedrooms on the second floor. Privacy fenced backyard is highlighted by custom paver patio and wonderful automated retractable sun shade. 2 car attached garage provides storage and parking solutions. Wonderful community including amenities and amazing proximity to south Charlotte's best shopping, dining and entertainment.
Renter is responsible for the utilities, HOA covers lawns care, common areas, trash ask Sewer.
Townhouse for rent
Accepts Zillow applications
$2,500/mo
11146 Sandstone Rd, Charlotte, NC 28277
3beds
1,906sqft
Price may not include required fees and charges.
Townhouse
Available now
No pets
Central air
In unit laundry
Attached garage parking
Forced air
What's special
Gas fireplaceTons of natural lightCustom paver patioHardwood floorsGranite countersPrivacy fenced backyardGas range
- 28 days |
- -- |
- -- |
Travel times
Facts & features
Interior
Bedrooms & bathrooms
- Bedrooms: 3
- Bathrooms: 3
- Full bathrooms: 3
Heating
- Forced Air
Cooling
- Central Air
Appliances
- Included: Dishwasher, Dryer, Freezer, Microwave, Oven, Refrigerator, Washer
- Laundry: In Unit
Features
- Walk In Closet
- Flooring: Carpet, Hardwood
Interior area
- Total interior livable area: 1,906 sqft
Property
Parking
- Parking features: Attached
- Has attached garage: Yes
- Details: Contact manager
Features
- Exterior features: Garbage not included in rent, Heating system: Forced Air, Sewage not included in rent, Walk In Closet
Details
- Parcel number: 22944229
Construction
Type & style
- Home type: Townhouse
- Property subtype: Townhouse
Building
Management
- Pets allowed: No
Community & HOA
Community
- Features: Pool
HOA
- Amenities included: Pool
Location
- Region: Charlotte
Financial & listing details
- Lease term: 1 Year
Price history
| Date | Event | Price |
|---|---|---|
| 9/30/2025 | Listed for rent | $2,500$1/sqft |
Source: Zillow Rentals | ||
| 8/10/2023 | Sold | $430,101+4.9%$226/sqft |
Source: | ||
| 7/7/2023 | Listed for sale | $410,000+129.1%$215/sqft |
Source: | ||
| 6/25/2010 | Sold | $179,000$94/sqft |
Source: Public Record | ||

