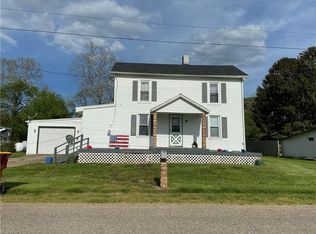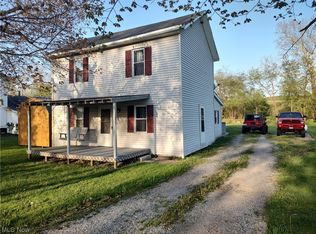Must see inside. Totally renovated. Neat & clean. Improvements include: roof 1 year old, new drywall, carpet, windows. Oversized bath with walk-in shower. New hickory kitchen cabinets. Unique island. Abundant counter space/storage. Appliances included. Large dining room. Convenient first floor bedroom/bath. Nice closet storage. Large laundry room (6X15) off attached garage. Laundry could also include a pantry or coat closet. Spacious bedrooms with new drywall, carpet closets, 13x13 area great for child's toy room or extra storage. Walk-thru bedroom at top of stairs. Private covered back porch. Large lot. 3 lots selling. 180X188. Lots are to the left of the house (see arrow at the frontage). Seller is removing the mobile home. Many possibilities with this property. Room to build on or add additional buildings. This property may require flood insurance. A nice buy.
This property is off market, which means it's not currently listed for sale or rent on Zillow. This may be different from what's available on other websites or public sources.

