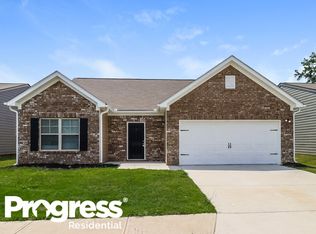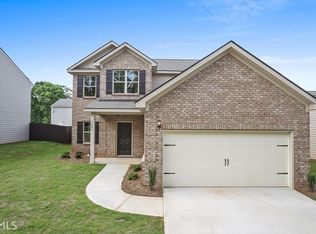Closed
$290,000
11145 Wind Ridge Dr, Hampton, GA 30228
4beds
1,855sqft
Single Family Residence
Built in 2018
7,143.84 Square Feet Lot
$281,800 Zestimate®
$156/sqft
$2,108 Estimated rent
Home value
$281,800
$234,000 - $341,000
$2,108/mo
Zestimate® history
Loading...
Owner options
Explore your selling options
What's special
HIGHEST AND BEST OFFER DEADLINE - 7/23 by 6pm. Discover this charming ranch-style home offering one-level living with an open floor plan that invites abundant natural light. The heart of the home, the kitchen, features granite countertops, stained cabinets, and a spacious island, making it perfect for both casual meals and entertaining. An inviting eat-in kitchen area provides a lovely view of the family room, fostering a sense of togetherness and ease. Step into the master suite, where relaxation awaits with a double vanity and a separate stand-up shower. Three additional bedrooms offer ample space for guests, a home office, or creative pursuits. The attached two-car garage adds convenience and security, while the fenced-in backyard promises a private outdoor retreat. Whether you're hosting a barbecue or enjoying a quiet afternoon, this space is perfect for a variety of activities. This home exudes a peaceful atmosphere, ideal for those seeking comfort and tranquility. Situated in a desirable neighborhood, it's close to local amenities and GA Hwy 19/41, yet provides a serene escape from the hustle and bustle. Experience the cozy and comfortable feel of this beautiful property and imagine making it your own sanctuary.
Zillow last checked: 8 hours ago
Listing updated: August 30, 2024 at 05:25am
Listed by:
Lamar Bryant Jr 404-914-2746,
Keller Williams Atlanta Classic
Bought with:
Horace Ridley, 357043
Norluxe Realty
Source: GAMLS,MLS#: 10329838
Facts & features
Interior
Bedrooms & bathrooms
- Bedrooms: 4
- Bathrooms: 2
- Full bathrooms: 2
- Main level bathrooms: 2
- Main level bedrooms: 4
Kitchen
- Features: Pantry, Solid Surface Counters
Heating
- Central, Natural Gas
Cooling
- Ceiling Fan(s), Central Air
Appliances
- Included: Cooktop, Dishwasher, Disposal, Dryer, Gas Water Heater, Ice Maker, Microwave, Other, Oven, Refrigerator, Washer
- Laundry: Other
Features
- Double Vanity, Master On Main Level, Separate Shower, Soaking Tub, Split Bedroom Plan
- Flooring: Carpet, Other
- Windows: Double Pane Windows
- Basement: None
- Number of fireplaces: 1
- Fireplace features: Factory Built, Family Room
- Common walls with other units/homes: No Common Walls
Interior area
- Total structure area: 1,855
- Total interior livable area: 1,855 sqft
- Finished area above ground: 1,855
- Finished area below ground: 0
Property
Parking
- Parking features: Garage Door Opener
- Has garage: Yes
Features
- Levels: One
- Stories: 1
- Patio & porch: Patio, Porch
- Exterior features: Other
- Fencing: Fenced
- Has view: Yes
- View description: City
- Body of water: None
Lot
- Size: 7,143 sqft
- Features: Level, Private
Details
- Parcel number: 06133B A070
Construction
Type & style
- Home type: SingleFamily
- Architectural style: Ranch
- Property subtype: Single Family Residence
Materials
- Other
- Foundation: Slab
- Roof: Composition
Condition
- Resale
- New construction: No
- Year built: 2018
Utilities & green energy
- Sewer: Public Sewer
- Water: Public
- Utilities for property: Cable Available, Electricity Available, Phone Available, Sewer Available, Underground Utilities, Water Available
Community & neighborhood
Community
- Community features: Playground, Sidewalks, Street Lights, Near Public Transport, Walk To Schools, Near Shopping
Location
- Region: Hampton
- Subdivision: Lovejoy Station
HOA & financial
HOA
- Has HOA: Yes
- HOA fee: $200 annually
- Services included: Other
Other
Other facts
- Listing agreement: Exclusive Right To Sell
Price history
| Date | Event | Price |
|---|---|---|
| 8/29/2024 | Sold | $290,000-3.3%$156/sqft |
Source: | ||
| 7/25/2024 | Pending sale | $299,900$162/sqft |
Source: | ||
| 7/4/2024 | Listed for sale | $299,900+60.8%$162/sqft |
Source: | ||
| 2/26/2018 | Sold | $186,450$101/sqft |
Source: Public Record Report a problem | ||
Public tax history
| Year | Property taxes | Tax assessment |
|---|---|---|
| 2024 | $4,819 +2.4% | $123,520 -5.2% |
| 2023 | $4,704 +0.6% | $130,280 +9.3% |
| 2022 | $4,678 +33.9% | $119,200 +34.7% |
Find assessor info on the county website
Neighborhood: Lovejoy
Nearby schools
GreatSchools rating
- 6/10Eddie White Elementary SchoolGrades: PK-5Distance: 3.3 mi
- 4/10Eddie White AcademyGrades: 6-8Distance: 3.3 mi
- 3/10Lovejoy High SchoolGrades: 9-12Distance: 1.8 mi
Schools provided by the listing agent
- Elementary: Michelle Obama STEM
- Middle: Eddie White Academy
- High: Lovejoy
Source: GAMLS. This data may not be complete. We recommend contacting the local school district to confirm school assignments for this home.
Get a cash offer in 3 minutes
Find out how much your home could sell for in as little as 3 minutes with a no-obligation cash offer.
Estimated market value$281,800
Get a cash offer in 3 minutes
Find out how much your home could sell for in as little as 3 minutes with a no-obligation cash offer.
Estimated market value
$281,800

