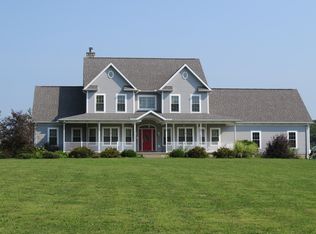Sold for $190,000
$190,000
11142 Sharp Rd, Waterford, PA 16441
3beds
2,335sqft
Single Family Residence
Built in 1973
1 Acres Lot
$214,900 Zestimate®
$81/sqft
$2,085 Estimated rent
Home value
$214,900
$178,000 - $260,000
$2,085/mo
Zestimate® history
Loading...
Owner options
Explore your selling options
What's special
Beautiful location in Waterford! Home sits up on a hill on a 1 acre corner lot overlooking stunning country views, a stargazers dream location! The outbuilding is heated with a wood stove, has a heated cement floor with drainage, its' own hot water tank, and bathroom, truly a shop paradise. Enjoy the outside covered porch, fire pit area, and 312 sq ft deck overlooking the picturesque landscape. Interior of this country home offers 3 bedrooms, 2 full baths, wood burning fireplace in the family room, large eat-in kitchen, living room with walkout to the covered patio and country views out almost every window! Mostly finished lower level offers walkout, a built in sauna, potential for a bonus room, full bath with laundry, and a wood stove. Tons of potential to make this beautiful property your own! Estimate recieved to install French drains and sump pump in basement, seller is negotiable to covering this expense prior to closing.
Zillow last checked: 8 hours ago
Listing updated: August 19, 2024 at 01:32pm
Listed by:
Amanda Serafini (814)833-9801,
RE/MAX Real Estate Group Erie
Bought with:
Ashbin Khadka, RS373108
Agresti Real Estate
Source: GEMLS,MLS#: 177181Originating MLS: Greater Erie Board Of Realtors
Facts & features
Interior
Bedrooms & bathrooms
- Bedrooms: 3
- Bathrooms: 2
- Full bathrooms: 2
Bedroom
- Description: Ceiling Fan,View
- Level: First
- Dimensions: 14x12
Bedroom
- Description: Ceiling Fan
- Level: First
- Dimensions: 14x10
Bedroom
- Description: Ceiling Fan,View
- Level: Second
- Dimensions: 24x12
Family room
- Description: Ceiling Fan,Fireplace,View,Walkout
- Level: First
- Dimensions: 25x11
Other
- Description: Vanity
- Level: First
- Dimensions: 5x8
Other
- Description: Laundry Hook-Up
- Level: Lower
- Dimensions: 8x10
Kitchen
- Description: Ceiling Fan,Country,Eatin
- Level: First
- Dimensions: 15x14
Laundry
- Level: Lower
- Dimensions: 8x10
Living room
- Description: Book Shelves,Builtins,Walkout
- Level: First
- Dimensions: 13x14
Porch
- Description: Covered
- Level: First
- Dimensions: 11x14
Sauna
- Level: Lower
- Dimensions: 4x6
Heating
- Electric, Forced Air, Wood
Cooling
- Central Air
Appliances
- Included: Exhaust Fan, Electric Oven, Electric Range, Refrigerator
Features
- Ceiling Fan(s)
- Flooring: Carpet, Vinyl
- Basement: Exterior Entry,Finished
- Number of fireplaces: 1
- Fireplace features: Wood Burning
Interior area
- Total structure area: 2,335
- Total interior livable area: 2,335 sqft
Property
Parking
- Total spaces: 10
- Parking features: Oversized
- Garage spaces: 3
Features
- Levels: Two
- Stories: 2
- Patio & porch: Covered, Deck, Patio
- Exterior features: Covered Patio, Deck
- Has view: Yes
Lot
- Size: 1 Acres
- Dimensions: 225 x 193 x 289 x 177
- Features: Corner Lot, Rolling Slope, Views
- Topography: Hill
Details
- Additional structures: Outbuilding
- Parcel number: 47014031.0005.01
- Zoning description: A-2
Construction
Type & style
- Home type: SingleFamily
- Architectural style: Two Story
- Property subtype: Single Family Residence
Materials
- Vinyl Siding
- Roof: Composition,Metal
Condition
- Average Condition,Resale
- Year built: 1973
Utilities & green energy
- Sewer: Septic Tank
- Water: Well
Community & neighborhood
Location
- Region: Waterford
HOA & financial
Other fees
- Deposit fee: $5,000
Other
Other facts
- Listing terms: Conventional
- Road surface type: Paved
Price history
| Date | Event | Price |
|---|---|---|
| 8/19/2024 | Sold | $190,000-5%$81/sqft |
Source: GEMLS #177181 Report a problem | ||
| 7/16/2024 | Pending sale | $199,900$86/sqft |
Source: GEMLS #177181 Report a problem | ||
| 7/5/2024 | Price change | $199,900-4.8%$86/sqft |
Source: GEMLS #177181 Report a problem | ||
| 6/12/2024 | Price change | $210,000-4.5%$90/sqft |
Source: GEMLS #177181 Report a problem | ||
| 6/1/2024 | Price change | $219,900-4.3%$94/sqft |
Source: GEMLS #177181 Report a problem | ||
Public tax history
| Year | Property taxes | Tax assessment |
|---|---|---|
| 2025 | $3,217 +3.2% | $136,600 |
| 2024 | $3,119 +7.2% | $136,600 |
| 2023 | $2,908 +2.6% | $136,600 |
Find assessor info on the county website
Neighborhood: 16441
Nearby schools
GreatSchools rating
- 7/10Waterford El SchoolGrades: K-5Distance: 3.9 mi
- 6/10Fort Leboeuf Middle SchoolGrades: 6-8Distance: 3.7 mi
- 8/10Fort Leboeuf Senior High SchoolGrades: 9-12Distance: 3.5 mi
Schools provided by the listing agent
- District: Fort LeBoeuf
Source: GEMLS. This data may not be complete. We recommend contacting the local school district to confirm school assignments for this home.

Get pre-qualified for a loan
At Zillow Home Loans, we can pre-qualify you in as little as 5 minutes with no impact to your credit score.An equal housing lender. NMLS #10287.
