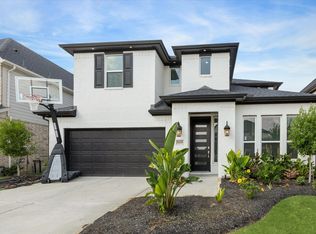Move-in ready with fridge, washer, dryer, garage door opener, and blinds included. Don't miss out on this stunning property! Welcoming front porch opens into the two-story entryway featuring French doors leading into the home office. Past the staircase you enter the kitchen which hosts the island with built-in seating and a corner walk-in pantry. The dining area connects the open two-story family room featuring a wall of windows and access to the covered backyard patio. The primary bedroom hosts a wall of windows. French doors open into the primary bathroom featuring dual vanities, glass enclosed shower, garden tub and large walk-in closet. On the second floor you enter into the game room overlooking the first floor. Secondary bedrooms featuring walk-in closets and a shared bathroom complete this floor. A private guest suite with full bathroom and utility room are located off the kitchen. The mud room is just off the two-car garage.
Copyright notice - Data provided by HAR.com 2022 - All information provided should be independently verified.
House for rent
$3,850/mo
11142 Plateau Oak Dr, Cypress, TX 77433
4beds
2,595sqft
Price is base rent and doesn't include required fees.
Singlefamily
Available now
-- Pets
Electric
In unit laundry
2 Attached garage spaces parking
Natural gas, fireplace
What's special
Home officeCovered backyard patioTwo-story entrywayWall of windowsDining areaTwo-story family roomLarge walk-in closet
- 3 days
- on Zillow |
- -- |
- -- |
Travel times
Facts & features
Interior
Bedrooms & bathrooms
- Bedrooms: 4
- Bathrooms: 3
- Full bathrooms: 3
Heating
- Natural Gas, Fireplace
Cooling
- Electric
Appliances
- Included: Dishwasher, Disposal, Dryer, Microwave, Oven, Stove, Washer
- Laundry: In Unit
Features
- 2 Primary Bedrooms, High Ceilings, Primary Bed - 1st Floor, Walk In Closet, Walk-In Closet(s)
- Flooring: Carpet, Tile
- Has fireplace: Yes
Interior area
- Total interior livable area: 2,595 sqft
Property
Parking
- Total spaces: 2
- Parking features: Attached, Covered
- Has attached garage: Yes
- Details: Contact manager
Features
- Stories: 2
- Exterior features: 2 Primary Bedrooms, Attached, Corner Lot, Electric, Heating: Gas, High Ceilings, Lot Features: Corner Lot, Subdivided, Primary Bed - 1st Floor, Subdivided, Walk In Closet, Walk-In Closet(s)
Construction
Type & style
- Home type: SingleFamily
- Property subtype: SingleFamily
Condition
- Year built: 2025
Community & HOA
Location
- Region: Cypress
Financial & listing details
- Lease term: 12 Months
Price history
| Date | Event | Price |
|---|---|---|
| 5/21/2025 | Listed for rent | $3,850-14.4%$1/sqft |
Source: | ||
| 4/3/2025 | Listing removed | $4,500$2/sqft |
Source: | ||
| 4/1/2025 | Listed for rent | $4,500$2/sqft |
Source: | ||
| 3/24/2025 | Listing removed | $527,900$203/sqft |
Source: | ||
| 2/25/2025 | Pending sale | $527,900-0.8%$203/sqft |
Source: | ||
![[object Object]](https://photos.zillowstatic.com/fp/9b380e91904147092252216f3889cf23-p_i.jpg)
