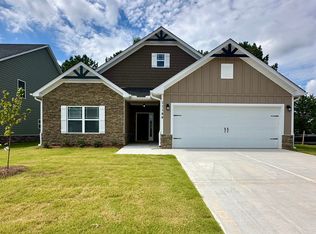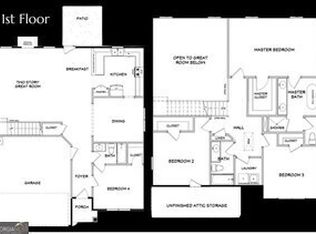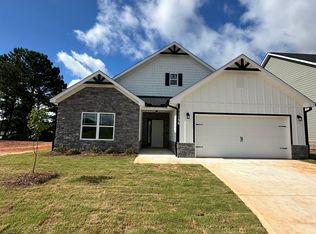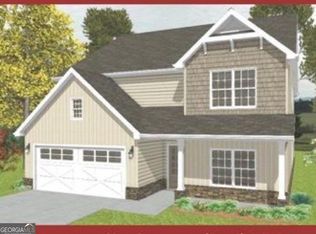Closed
$349,990
11142 Cornerstone Way, Hampton, GA 30228
4beds
--sqft
Single Family Residence
Built in 2025
0.25 Acres Lot
$350,200 Zestimate®
$--/sqft
$2,453 Estimated rent
Home value
$350,200
$333,000 - $368,000
$2,453/mo
Zestimate® history
Loading...
Owner options
Explore your selling options
What's special
Welcome to the new Joanna plan by Black Label Development, a stunningly crafted home designed for modern living. This brand-new construction boasts four bedrooms and three full bathrooms, including a convenient main-level bedroom and full bath perfect for a private in-law suite or home office. The open-concept layout features a gourmet kitchen with sleek granite countertops, a large island, and 42-inch cabinets that flows seamlessly into the living room, ideal for entertaining. The home also includes a fenced-in backyard, providing a private and secure space for outdoor activities. Upstairs, the oversized owner's suite is a true retreat with a massive walk-in closet and a luxurious en-suite bath complete with a separate soaking tub and shower. The home is elevated by an upgraded trim and lighting package and comes with blinds on all windows, a garage door opener, and stainless steel appliances, making it completely move-in ready. Location is everything, and this home offers a prime position for commuters and city-lovers alike. Enjoy the convenience of easy access to I-75, the major artery connecting Lovejoy to the heart of Atlanta. Call today for a tour and builder incentives!
Zillow last checked: 8 hours ago
Listing updated: January 05, 2026 at 12:16pm
Listed by:
Kelly Hand 678-221-8379,
Lokation Real Estate LLC
Bought with:
T'Nesha Mack, 343831
EasyStreet Realty Georgia
Source: GAMLS,MLS#: 10529194
Facts & features
Interior
Bedrooms & bathrooms
- Bedrooms: 4
- Bathrooms: 3
- Full bathrooms: 3
- Main level bathrooms: 1
- Main level bedrooms: 1
Heating
- Electric
Cooling
- Electric
Appliances
- Included: Dishwasher, Microwave, Oven/Range (Combo), Stainless Steel Appliance(s)
- Laundry: Laundry Closet, Upper Level
Features
- Double Vanity, High Ceilings, In-Law Floorplan, Master On Main Level, Separate Shower, Soaking Tub, Split Bedroom Plan, Entrance Foyer, Walk-In Closet(s)
- Flooring: Laminate, Carpet
- Basement: None
- Number of fireplaces: 1
- Fireplace features: Factory Built
Interior area
- Total structure area: 0
- Finished area above ground: 0
- Finished area below ground: 0
Property
Parking
- Parking features: Attached, Garage, Garage Door Opener
- Has attached garage: Yes
Features
- Levels: Two
- Stories: 2
Lot
- Size: 0.25 Acres
- Features: Level
Details
- Parcel number: 06133A A013
Construction
Type & style
- Home type: SingleFamily
- Architectural style: Craftsman
- Property subtype: Single Family Residence
Materials
- Other, Stone
- Roof: Composition
Condition
- New Construction
- New construction: Yes
- Year built: 2025
Details
- Warranty included: Yes
Utilities & green energy
- Sewer: Public Sewer
- Water: Public
- Utilities for property: High Speed Internet, Phone Available, Underground Utilities, Water Available
Community & neighborhood
Community
- Community features: Playground, Sidewalks, Street Lights
Location
- Region: Hampton
- Subdivision: Cornerstone
HOA & financial
HOA
- Has HOA: Yes
- HOA fee: $500 annually
- Services included: Management Fee
Other
Other facts
- Listing agreement: Exclusive Right To Sell
Price history
| Date | Event | Price |
|---|---|---|
| 11/14/2025 | Sold | $349,990 |
Source: | ||
| 10/11/2025 | Pending sale | $349,990 |
Source: | ||
| 7/9/2025 | Listed for sale | $349,990 |
Source: | ||
| 5/29/2025 | Pending sale | $349,990 |
Source: | ||
| 5/23/2025 | Listed for sale | $349,990 |
Source: | ||
Public tax history
Tax history is unavailable.
Neighborhood: Lovejoy
Nearby schools
GreatSchools rating
- 6/10Eddie White Elementary SchoolGrades: PK-5Distance: 3.3 mi
- 4/10Eddie White AcademyGrades: 6-8Distance: 3.3 mi
- 3/10Lovejoy High SchoolGrades: 9-12Distance: 1.7 mi
Schools provided by the listing agent
- Elementary: Eddie White Academy
- Middle: Lovejoy
- High: Lovejoy
Source: GAMLS. This data may not be complete. We recommend contacting the local school district to confirm school assignments for this home.
Get a cash offer in 3 minutes
Find out how much your home could sell for in as little as 3 minutes with a no-obligation cash offer.
Estimated market value$350,200
Get a cash offer in 3 minutes
Find out how much your home could sell for in as little as 3 minutes with a no-obligation cash offer.
Estimated market value
$350,200



