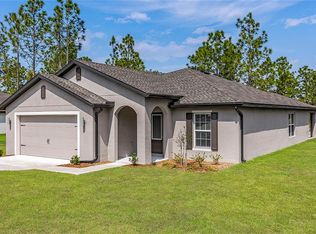Sold for $396,900
$396,900
11142 Campfield Rd, Weeki Wachee, FL 34614
3beds
1,955sqft
Single Family Residence
Built in 2021
0.46 Acres Lot
$381,800 Zestimate®
$203/sqft
$2,302 Estimated rent
Home value
$381,800
$363,000 - $401,000
$2,302/mo
Zestimate® history
Loading...
Owner options
Explore your selling options
What's special
YES, YOU CAN HAVE THE BEST OF BOTH WORLDS with this meticulously maintained 3 BR, 2 BA + designated OFFICE, 3 CAR GARAGE home located in the community of Royal Highlands, a Nature filled neighborhood of ½+ acre lots but conveniently located within minutes of US-19, major Commuter Routes, vibrant Retail and Dining, top Medical Facilities, countless Activity, Entertainment and Cultural Venues as well as Parks and beautiful Coastal waters! Welcome to this spacious Joann floor plan which boasts an ''Open Living'' concept maximizing every inch of space! Off the Entry is a handy Flex Room with French Doors (4th Bedroom, Playroom or Study!). Too many Cooks in the Kitchen? Miles of counterspace means there is room for everyone! Featuring gleaming Wood Cabinetry, TWO large Closet Pantries, a multi-function Center Island, upgraded Stainless Appliances and Café Dining - the Kitchen is the heart of this home! Love to Entertain? From Formal Dinners to large Family Get-togethers, the 12'x12' Dining Area is the perfect spot! Bathed in Natural Light and accented by warm neutral decor, the Great Room will be the gathering spot for family and friends! The luxurious Master Suite features TWO Walk-in Closets and a lovely en suite Bath with a Dual Vessel Vanity and a spotless oversized tiled Shower - no bumping elbows here! The Secondary Bedrooms are generous in size with ample Closet Space and are positioned for maximum privacy! The interior Laundry Suite is positioned to offer the most in convenience and is equipped with a handy Utility Tub and additional space for Storage! Outdoor Living is comprised of a relaxing Covered Lanai with fabulous manicured treed views (Premium lot with NO Backyard neighbors!) and ample Play space! Don't forget your RV or Boat - it will fit perfectly under the Aluminum RV Carport! And the Cherry on Top? There are NO HOA Fees and this High and Dry lot is NOT in a Flood Zone! You won't want to miss this one - fresh and pristine, this fantastic home is sure to impress!
Zillow last checked: 8 hours ago
Listing updated: November 15, 2024 at 08:08pm
Listed by:
Paid Reciprocal Greater Tampa Realtors-List,
Paid Reciprocal Office
Bought with:
Brandon J. Doyle, SL3477126
Homan Realty Group Inc
Source: HCMLS,MLS#: 2237250
Facts & features
Interior
Bedrooms & bathrooms
- Bedrooms: 3
- Bathrooms: 2
- Full bathrooms: 2
Heating
- Central, Electric
Cooling
- Central Air, Electric
Appliances
- Included: Dishwasher, Disposal, Electric Oven, Microwave
- Laundry: Sink
Features
- Breakfast Bar, Built-in Features, Ceiling Fan(s), Double Vanity, Kitchen Island, Open Floorplan, Pantry, Primary Bathroom - Shower No Tub, Master Downstairs, Vaulted Ceiling(s), Walk-In Closet(s), Split Plan
- Flooring: Carpet, Tile
- Has fireplace: No
Interior area
- Total structure area: 1,955
- Total interior livable area: 1,955 sqft
Property
Parking
- Total spaces: 4
- Parking features: Attached, Garage Door Opener, RV Access/Parking
- Attached garage spaces: 3
- Carport spaces: 1
- Covered spaces: 4
Features
- Levels: One
- Stories: 1
Lot
- Size: 0.46 Acres
- Dimensions: 100 x 200
Details
- Parcel number: R01 221 17 3340 0294 0050
- Zoning: R1C
- Zoning description: Residential
Construction
Type & style
- Home type: SingleFamily
- Architectural style: Contemporary
- Property subtype: Single Family Residence
Materials
- Block, Concrete, Stucco
Condition
- Fixer
- New construction: No
- Year built: 2021
Utilities & green energy
- Sewer: Private Sewer
- Water: Well
- Utilities for property: Cable Available
Green energy
- Energy efficient items: Thermostat
Community & neighborhood
Security
- Security features: Smoke Detector(s)
Location
- Region: Weeki Wachee
- Subdivision: Royal Highlands Unit 5
Other
Other facts
- Listing terms: Cash,Conventional,FHA,USDA Loan,VA Loan
- Road surface type: Paved
Price history
| Date | Event | Price |
|---|---|---|
| 5/17/2024 | Sold | $396,9000%$203/sqft |
Source: | ||
| 4/16/2024 | Pending sale | $396,999$203/sqft |
Source: | ||
| 3/15/2024 | Price change | $396,999-4.3%$203/sqft |
Source: | ||
| 3/9/2024 | Listed for sale | $415,000+6.4%$212/sqft |
Source: | ||
| 9/2/2022 | Sold | $390,000-2.5%$199/sqft |
Source: | ||
Public tax history
| Year | Property taxes | Tax assessment |
|---|---|---|
| 2024 | $4,744 -6.3% | $312,814 +7.3% |
| 2023 | $5,064 +16.5% | $291,595 +3.7% |
| 2022 | $4,347 +501.4% | $281,103 +2711% |
Find assessor info on the county website
Neighborhood: 34614
Nearby schools
GreatSchools rating
- 5/10Winding Waters K-8Grades: PK-8Distance: 1.7 mi
- 3/10Weeki Wachee High SchoolGrades: 9-12Distance: 1.6 mi
Schools provided by the listing agent
- Elementary: Winding Waters K-8
- Middle: West Hernando
- High: Weeki Wachee
Source: HCMLS. This data may not be complete. We recommend contacting the local school district to confirm school assignments for this home.
Get a cash offer in 3 minutes
Find out how much your home could sell for in as little as 3 minutes with a no-obligation cash offer.
Estimated market value$381,800
Get a cash offer in 3 minutes
Find out how much your home could sell for in as little as 3 minutes with a no-obligation cash offer.
Estimated market value
$381,800

