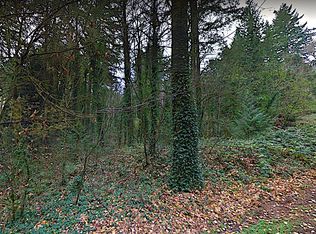SELLER MOTIVATED!$20K Seller credit!New porch in process.See drone vid.Perfect for your ideas!Escape to your close-in,serene lg corner creekside lot in coveted school dist.Rural, woodsy "feel" near HWY 99, HWY 217, I-5.Remodeled w/new roof,great flr plan,potential sep living qtrs,vaults,beams,granite, tile, wood flrs, formal dining,newer apps,RV pkg,HUGE gar w/ work rm, TONS of storage,3 FPs,wainscoting,crystal knobs,brickwork & MORE
This property is off market, which means it's not currently listed for sale or rent on Zillow. This may be different from what's available on other websites or public sources.
