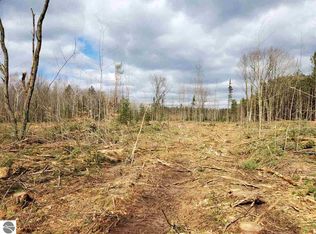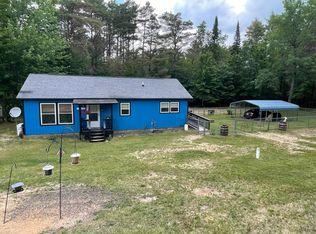Sold for $210,000 on 04/21/23
$210,000
11140 W Cedar Rd, Lake, MI 48632
2beds
960sqft
Single Family Residence
Built in 1974
9.8 Acres Lot
$-- Zestimate®
$219/sqft
$1,267 Estimated rent
Home value
Not available
Estimated sales range
Not available
$1,267/mo
Zestimate® history
Loading...
Owner options
Explore your selling options
What's special
Take a look at this home sitting on nearly 10 acres with a 24x24 detached garage as well as a 30x40 pole barn with in-floor heat and a workshop; 3 car stalls, one heated. Take advantage of the proximity to multiple lakes as well as ORV trails and State Land in the area! This home has plenty of updates including a new 5" well, new furnace, new doors, windows, blinds and exterior paint, and the pole barn, all done in 2021. The updates are still coming! New paint in the bedrooms, ceiling tiles throughout the house, and home security system with exterior cameras and alarm! Schedule your appointment today! 24 hour notice for all showings.
Zillow last checked: 8 hours ago
Listing updated: April 23, 2023 at 01:01pm
Listed by:
BRIANNA ARNOLD 989-259-8660,
REISS REAL ESTATE INC.
Bought with:
. Non MLS Member
NON MLS Member
Source: MiRealSource,MLS#: 50095643 Originating MLS: Clare Gladwin Board of REALTORS
Originating MLS: Clare Gladwin Board of REALTORS
Facts & features
Interior
Bedrooms & bathrooms
- Bedrooms: 2
- Bathrooms: 2
- Full bathrooms: 2
- Main level bathrooms: 2
- Main level bedrooms: 2
Bedroom 1
- Features: Carpet
- Level: Main
- Area: 121
- Dimensions: 11 x 11
Bedroom 2
- Level: Main
- Area: 132
- Dimensions: 11 x 12
Bathroom 1
- Level: Main
- Area: 60
- Dimensions: 10 x 6
Bathroom 2
- Level: Main
- Area: 49
- Dimensions: 7 x 7
Kitchen
- Features: Carpet
- Level: Main
- Area: 132
- Dimensions: 11 x 12
Living room
- Features: Carpet
- Level: Main
- Area: 198
- Dimensions: 18 x 11
Heating
- Baseboard, Forced Air, Electric, Propane
Cooling
- Wall/Window Unit(s)
Appliances
- Included: Dryer, Range/Oven, Refrigerator, Washer, Electric Water Heater
Features
- Flooring: Carpet
- Basement: Crawl Space
- Has fireplace: No
Interior area
- Total structure area: 960
- Total interior livable area: 960 sqft
- Finished area above ground: 960
- Finished area below ground: 0
Property
Parking
- Total spaces: 2
- Parking features: Detached
- Garage spaces: 2
Features
- Levels: One
- Stories: 1
- Frontage type: Road
- Frontage length: 337
Lot
- Size: 9.80 Acres
- Dimensions: 1311 x 347 x 551 x 530 x 337
- Features: Wooded
Details
- Additional structures: Pole Barn
- Parcel number: 00901820009
- Special conditions: Private
Construction
Type & style
- Home type: SingleFamily
- Architectural style: Ranch
- Property subtype: Single Family Residence
Materials
- Wood Siding
Condition
- New construction: No
- Year built: 1974
Utilities & green energy
- Sewer: Septic Tank
- Water: Private Well
Community & neighborhood
Location
- Region: Lake
- Subdivision: None
Other
Other facts
- Listing agreement: Exclusive Right To Sell
- Listing terms: Cash,Conventional
- Road surface type: Gravel
Price history
| Date | Event | Price |
|---|---|---|
| 4/21/2023 | Sold | $210,000-10.6%$219/sqft |
Source: | ||
| 4/11/2023 | Pending sale | $235,000$245/sqft |
Source: | ||
| 2/8/2023 | Price change | $235,000+17.5%$245/sqft |
Source: | ||
| 2/7/2023 | Listed for sale | $200,000$208/sqft |
Source: | ||
| 1/24/2023 | Listing removed | $200,000$208/sqft |
Source: | ||
Public tax history
Tax history is unavailable.
Neighborhood: 48632
Nearby schools
GreatSchools rating
- 4/10Farwell Elementary SchoolGrades: PK-3Distance: 13.1 mi
- 6/10Farwell High SchoolGrades: 8-12Distance: 13.2 mi
- 4/10Farwell Middle SchoolGrades: 4-7Distance: 13.3 mi
Schools provided by the listing agent
- District: Farwell Area Schools
Source: MiRealSource. This data may not be complete. We recommend contacting the local school district to confirm school assignments for this home.

Get pre-qualified for a loan
At Zillow Home Loans, we can pre-qualify you in as little as 5 minutes with no impact to your credit score.An equal housing lender. NMLS #10287.

