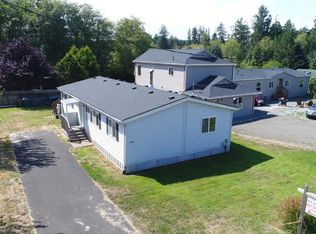Charmingly remodeled single-level well maintained home on big .97 acre groomed parcel with huge 3-Bay Shop/Garage. Gardener's delight, Greenhouse, Deck, RV parking, covered porch, mower shed, storage galore. Fish the nearby Nehalem, walk the sandy beach at Manzanita, then come home to your own private piece of paradise by the Bay. Room to grow; potential to divide. Home Sweet Home!
This property is off market, which means it's not currently listed for sale or rent on Zillow. This may be different from what's available on other websites or public sources.
