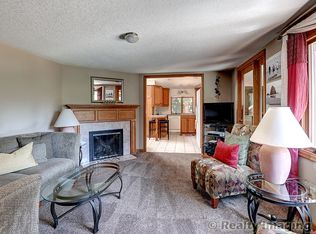Sold
$624,900
11140 SW Lancaster Rd, Portland, OR 97219
3beds
1,780sqft
Residential, Single Family Residence
Built in 1955
0.33 Acres Lot
$610,500 Zestimate®
$351/sqft
$3,358 Estimated rent
Home value
$610,500
$568,000 - $659,000
$3,358/mo
Zestimate® history
Loading...
Owner options
Explore your selling options
What's special
This one is for the nature lovers! This daylight mid-century gem is nestled on a serene third-acre lot, with meandering private trails, an open meadow, perfectly positioned garden beds, and a charming treehouse creates a peaceful, park-like setting with ultimate privacy. Step from your kitchen onto a newly built deck and enjoy continuous wildlife viewing from your large picture windows that frame the surrounding greenery. Thoughtful energy updates include a new heat pump for efficient heating and cooling, added wall insulation, an EV charging outlet, and a generator interlock for backup power. The upper level offers three bedrooms with tree-top views, a large bathroom, and hardwood floors throughout. Downstairs, the daylight basement offers a cozy family room with fireplace and new carpet, an updated full bathroom, and a versatile bonus room for your office, hobby space, or home gym. Ample storage is available both inside and out, including an attached garage. Updates include all-new plumbing, as well as fresh interior and exterior paint. The fully fenced yard awaits your furry family members! Located only one mile to Tryon Creek State Park nature trails, near top-rated schools, Lewis & Clark College, and both downtown Portland and Lake Oswego—just a 10-minute drive away. Experience the perfect blend of midcentury charm, modern updates, and unparalleled natural beauty! [Home Energy Score = 6. HES Report at https://rpt.greenbuildingregistry.com/hes/OR10235537]
Zillow last checked: 8 hours ago
Listing updated: April 03, 2025 at 09:39am
Listed by:
Amber Turner 503-804-1261,
Think Real Estate
Bought with:
Catherine Kelley Petroff, 201219221
Where, Inc
Source: RMLS (OR),MLS#: 24546729
Facts & features
Interior
Bedrooms & bathrooms
- Bedrooms: 3
- Bathrooms: 2
- Full bathrooms: 2
- Main level bathrooms: 1
Primary bedroom
- Features: Hardwood Floors, Closet
- Level: Main
Bedroom 2
- Features: Hardwood Floors, Closet
- Level: Main
Bedroom 3
- Features: Hardwood Floors, Closet
- Level: Main
Dining room
- Features: Hardwood Floors
- Level: Main
Family room
- Features: Exterior Entry, Fireplace, Wallto Wall Carpet
- Level: Lower
- Area: 234
- Dimensions: 18 x 13
Kitchen
- Features: Dishwasher, Free Standing Range, Tile Floor
- Level: Main
Living room
- Features: Fireplace, Hardwood Floors
- Level: Main
- Area: 234
- Dimensions: 18 x 13
Heating
- Heat Pump, Fireplace(s)
Cooling
- Central Air
Appliances
- Included: Dishwasher, Disposal, Free-Standing Gas Range, Free-Standing Range, Free-Standing Refrigerator, Gas Appliances, Range Hood, Stainless Steel Appliance(s), Washer/Dryer, Gas Water Heater
- Laundry: Laundry Room
Features
- Closet
- Flooring: Hardwood, Tile, Wall to Wall Carpet
- Basement: Finished,Full
- Number of fireplaces: 2
- Fireplace features: Wood Burning
Interior area
- Total structure area: 1,780
- Total interior livable area: 1,780 sqft
Property
Parking
- Total spaces: 1
- Parking features: Driveway, Off Street, Attached
- Attached garage spaces: 1
- Has uncovered spaces: Yes
Accessibility
- Accessibility features: Accessible Entrance, Garage On Main, Parking, Utility Room On Main, Accessibility
Features
- Stories: 2
- Patio & porch: Covered Patio, Deck
- Exterior features: Garden, Gas Hookup, Yard, Exterior Entry
- Fencing: Fenced
- Has view: Yes
- View description: Seasonal, Territorial, Trees/Woods
Lot
- Size: 0.33 Acres
- Features: Corner Lot, Gentle Sloping, Level, Seasonal, Secluded, Trees, SqFt 10000 to 14999
Details
- Additional structures: GasHookup
- Parcel number: R103718
Construction
Type & style
- Home type: SingleFamily
- Architectural style: Daylight Ranch,Ranch
- Property subtype: Residential, Single Family Residence
Materials
- Wood Siding
- Foundation: Concrete Perimeter
- Roof: Composition
Condition
- Resale
- New construction: No
- Year built: 1955
Utilities & green energy
- Gas: Gas Hookup
- Sewer: Public Sewer
- Water: Public
Community & neighborhood
Security
- Security features: Security Lights
Location
- Region: Portland
- Subdivision: Arnold Creek / Stephenson
Other
Other facts
- Listing terms: Cash,Conventional
- Road surface type: Gravel, Paved
Price history
| Date | Event | Price |
|---|---|---|
| 4/3/2025 | Sold | $624,900$351/sqft |
Source: | ||
| 3/9/2025 | Pending sale | $624,900$351/sqft |
Source: | ||
| 2/28/2025 | Listed for sale | $624,900+68.9%$351/sqft |
Source: | ||
| 12/5/2017 | Listing removed | $2,095$1/sqft |
Source: Sleep Sound Property Management, Inc. | ||
| 10/17/2017 | Price change | $2,095-4.6%$1/sqft |
Source: Sleep Sound Property Management, Inc. | ||
Public tax history
| Year | Property taxes | Tax assessment |
|---|---|---|
| 2025 | $8,373 +3.7% | $311,030 +3% |
| 2024 | $8,072 +4% | $301,980 +3% |
| 2023 | $7,762 +2.2% | $293,190 +3% |
Find assessor info on the county website
Neighborhood: Arnold Creek
Nearby schools
GreatSchools rating
- 9/10Stephenson Elementary SchoolGrades: K-5Distance: 0.3 mi
- 8/10Jackson Middle SchoolGrades: 6-8Distance: 0.7 mi
- 8/10Ida B. Wells-Barnett High SchoolGrades: 9-12Distance: 2.3 mi
Schools provided by the listing agent
- Elementary: Stephenson
- Middle: Jackson
- High: Ida B Wells
Source: RMLS (OR). This data may not be complete. We recommend contacting the local school district to confirm school assignments for this home.
Get a cash offer in 3 minutes
Find out how much your home could sell for in as little as 3 minutes with a no-obligation cash offer.
Estimated market value
$610,500
Get a cash offer in 3 minutes
Find out how much your home could sell for in as little as 3 minutes with a no-obligation cash offer.
Estimated market value
$610,500
