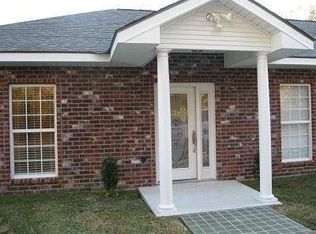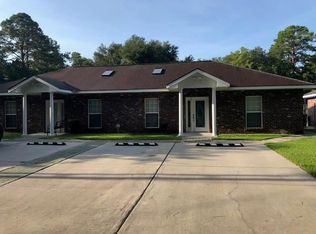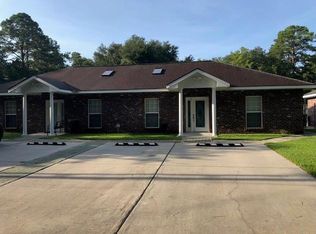Sold
Price Unknown
11140 Coates Rd, Hammond, LA 70403
3beds
3,224sqft
Single Family Residence, Residential
Built in 1995
2.09 Acres Lot
$431,900 Zestimate®
$--/sqft
$2,255 Estimated rent
Home value
$431,900
Estimated sales range
Not available
$2,255/mo
Zestimate® history
Loading...
Owner options
Explore your selling options
What's special
Spacious Newly Renovated Custom Home with Commercial Space on 2 Acres. Discover the perfect blend of residential comfort and commercial opportunity with this stunning 3,224 sq. ft., 2-story custom home situated on 2 acres. This beautifully renovated home features new flooring throughout, a new kitchen with updated countertops, and fully remodeled bathrooms in every bedroom. Enjoy an oversized kitchen and living area, a new roof, a new HVAC unit, a new hot water heater, and energy-efficient spray foam insulation for year-round comfort. In addition to the main home, this property includes a 3,609 sq. ft. commercial warehouse and office space, providing a unique opportunity to run your business from home or utilize it for additional storage. With a total covered area of 8,411 sq. ft., this property offers exceptional value and versatility. Conveniently located just minutes from I-12, this is an ideal opportunity for business owners, hobbyists, or those looking for extra space. Don’t miss out—schedule a showing today!
Zillow last checked: 8 hours ago
Listing updated: June 23, 2025 at 06:44pm
Listed by:
Barret Blondeau,
Falaya
Bought with:
Christian Matherne, 0995699702
Pennant Real Estate
Source: ROAM MLS,MLS#: 2025002364
Facts & features
Interior
Bedrooms & bathrooms
- Bedrooms: 3
- Bathrooms: 3
- Full bathrooms: 3
Primary bedroom
- Features: En Suite Bath, Walk-In Closet(s)
Bedroom 1
- Level: First
- Area: 235.52
- Width: 18.4
Bedroom 2
- Level: Second
- Area: 266.4
- Dimensions: 12 x 22.2
Bedroom 3
- Level: Second
- Area: 301.73
- Width: 21.1
Dining room
- Level: First
- Area: 143.75
Kitchen
- Level: First
- Area: 310.4
- Length: 16
Living room
- Level: First
- Area: 352.63
Heating
- 2 or More Units Heat, Central
Cooling
- Multi Units, Central Air
Interior area
- Total structure area: 8,412
- Total interior livable area: 3,224 sqft
Property
Parking
- Parking features: Garage
- Has garage: Yes
Features
- Stories: 2
- Patio & porch: Porch
Lot
- Size: 2.09 Acres
- Dimensions: 277 x 125 x 12.8 x 329 x 134
Details
- Additional structures: Storage
- Parcel number: 2248905
- Special conditions: Standard
Construction
Type & style
- Home type: SingleFamily
- Architectural style: Acadian
- Property subtype: Single Family Residence, Residential
Materials
- Brick Siding, Frame
- Foundation: Slab
Condition
- New construction: No
- Year built: 1995
Utilities & green energy
- Gas: Atmos
- Sewer: Septic Tank
- Water: Individual Water/Well
Community & neighborhood
Location
- Region: Hammond
- Subdivision: Rural Tract (no Subd)
Other
Other facts
- Listing terms: Cash,Conventional,FHA,FMHA/Rural Dev,VA Loan
Price history
| Date | Event | Price |
|---|---|---|
| 6/20/2025 | Sold | -- |
Source: | ||
| 5/26/2025 | Pending sale | $439,000$136/sqft |
Source: | ||
| 5/13/2025 | Price change | $439,000-2.2%$136/sqft |
Source: | ||
| 4/22/2025 | Price change | $449,000-2.2%$139/sqft |
Source: | ||
| 4/1/2025 | Price change | $459,000-2.1%$142/sqft |
Source: | ||
Public tax history
| Year | Property taxes | Tax assessment |
|---|---|---|
| 2024 | $2,027 -1.9% | $26,580 -0.4% |
| 2023 | $2,065 +1.4% | $26,687 |
| 2022 | $2,036 +0.1% | $26,687 |
Find assessor info on the county website
Neighborhood: 70403
Nearby schools
GreatSchools rating
- NAPerrin Early Learning CenterGrades: PK-KDistance: 5.8 mi
- 4/10Ponchatoula Junior High SchoolGrades: 7-8Distance: 6.2 mi
- 5/10Ponchatoula High SchoolGrades: 9-12Distance: 8.2 mi
Schools provided by the listing agent
- District: Tangipahoa Parish
Source: ROAM MLS. This data may not be complete. We recommend contacting the local school district to confirm school assignments for this home.
Sell for more on Zillow
Get a Zillow Showcase℠ listing at no additional cost and you could sell for .
$431,900
2% more+$8,638
With Zillow Showcase(estimated)$440,538


