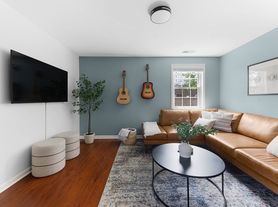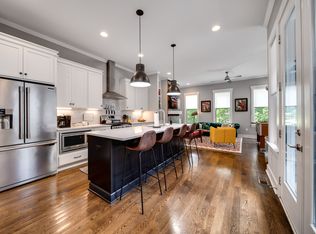2 bed 2.5 bath condo with roof top deck across the street from belmont and 5 minutes away for vanderbilt hospital
looking for a 1 year lease
Apartment for rent
Accepts Zillow applications
$2,500/mo
1114 W Grove Ave #5, Nashville, TN 37203
2beds
2,049sqft
Price may not include required fees and charges.
Apartment
Available now
Cats, small dogs OK
Central air
Hookups laundry
Off street parking
Heat pump
What's special
- 93 days |
- -- |
- -- |
Zillow last checked: 9 hours ago
Listing updated: October 11, 2025 at 12:01pm
Travel times
Facts & features
Interior
Bedrooms & bathrooms
- Bedrooms: 2
- Bathrooms: 3
- Full bathrooms: 2
- 1/2 bathrooms: 1
Heating
- Heat Pump
Cooling
- Central Air
Appliances
- Included: Dishwasher, Microwave, Oven, Refrigerator, WD Hookup
- Laundry: Hookups
Features
- WD Hookup
- Flooring: Hardwood, Tile
Interior area
- Total interior livable area: 2,049 sqft
Property
Parking
- Parking features: Off Street
- Details: Contact manager
Details
- Parcel number: 105091J00500CO
Construction
Type & style
- Home type: Apartment
- Property subtype: Apartment
Building
Management
- Pets allowed: Yes
Community & HOA
Location
- Region: Nashville
Financial & listing details
- Lease term: 1 Year
Price history
| Date | Event | Price |
|---|---|---|
| 9/13/2025 | Listing removed | $799,900$390/sqft |
Source: | ||
| 9/6/2025 | Listed for rent | $2,500-28.6%$1/sqft |
Source: Zillow Rentals | ||
| 5/2/2025 | Price change | $799,900-5.9%$390/sqft |
Source: | ||
| 3/20/2025 | Listed for sale | $850,000$415/sqft |
Source: | ||
| 11/14/2022 | Listing removed | -- |
Source: Zillow Rental Network Premium | ||
Neighborhood: Acklen Avenue
There are 2 available units in this apartment building

