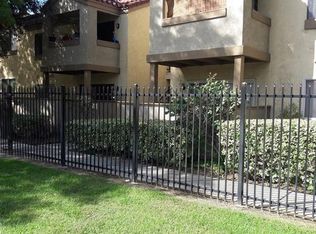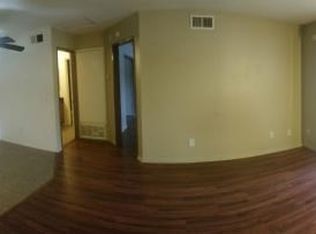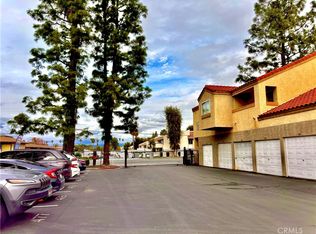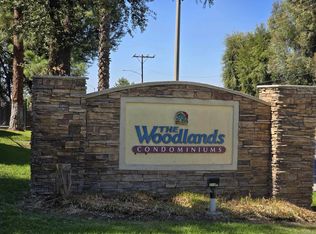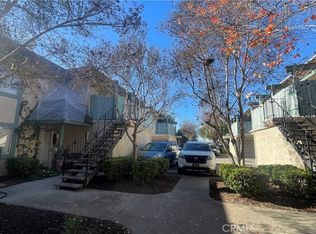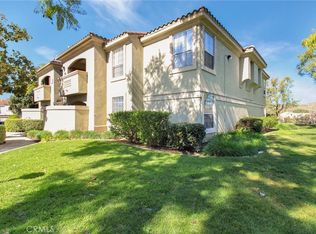Great location to UCR. Bike, skateboard or walk to campus. Unit is ground level, view of pool, end unit. Why pay rent when easy to own this property for the student in the family. 2 large bedrooms, 1 full bath (shower / tub combination) access from hall and the larger of the two bedrooms, the bedroom has a large dressing area with a personal sink area that leads to bathroom, could be considered the primary bedroom. When entering the unit, walk into the large living area attached to dining area which opens to kitchen. Gives a roomy atmosphere to this unit. Ceiling fan in 1 bedroom and dining area, slider off living area to covered patio where you can bbq.There is one assigned parking space as well as a single car garage that come with living in this gated community. Conveniently located in complex to pool, laundry area, walk-in gate from Rustin. New Microwave, faucet fixtures in kitchen, newer shower/tub enclosure, granite counters. All appliances stay. Price has been adjusted to show sellers are motivated. Send your offers. 2025-10-02
For sale
$357,000
1114 W Blaine St APT 108, Riverside, CA 92507
2beds
810sqft
Est.:
Condominium
Built in 1987
-- sqft lot
$352,600 Zestimate®
$441/sqft
$-- HOA
What's special
New microwaveRoomy atmosphereView of poolGranite countersFaucet fixtures in kitchen
- 309 days |
- 564 |
- 12 |
Zillow last checked: December 12, 2025 at 08:45am
Listed by:
Deborah Martin,
Berkshire Hathaway HomeServices California Properties
Source: Berkshire Hathaway California Properties,MLS#: IG25081192
Tour with a local agent
Facts & features
Interior
Bedrooms & bathrooms
- Bedrooms: 2
- Bathrooms: 1
- Full bathrooms: 1
Appliances
- Included: Dishwasher, Disposal, Microwave, Refrigerator
Features
- Has basement: No
Interior area
- Total structure area: 810
- Total interior livable area: 810 sqft
Property
Parking
- Total spaces: 1
- Parking features: GarageAttached
- Has attached garage: Yes
Features
- Stories: 1
- Exterior features: Tennis Court(s)
Details
- Parcel number: 250201016
Construction
Type & style
- Home type: Condo
- Property subtype: Condominium
Condition
- Year built: 1987
Community & HOA
Community
- Security: Gated Entry
Location
- Region: Riverside
Financial & listing details
- Price per square foot: $441/sqft
- Tax assessed value: $238,939
- Annual tax amount: $2,706
- Date on market: 4/13/2025
- Lease term: Contact For Details
Estimated market value
$352,600
$335,000 - $370,000
$1,864/mo
Price history
Price history
| Date | Event | Price |
|---|---|---|
| 8/2/2025 | Price change | $357,000-3%$441/sqft |
Source: Berkshire Hathaway California Properties #IG25081192 Report a problem | ||
| 4/13/2025 | Listed for sale | $368,000+75.2%$454/sqft |
Source: Berkshire Hathaway California Properties #IG25081192 Report a problem | ||
| 4/11/2025 | Listing removed | $2,125$3/sqft |
Source: Zillow Rentals Report a problem | ||
| 4/3/2025 | Price change | $2,125-1.2%$3/sqft |
Source: Zillow Rentals Report a problem | ||
| 2/26/2025 | Price change | $2,150-2.3%$3/sqft |
Source: Zillow Rentals Report a problem | ||
Public tax history
Public tax history
| Year | Property taxes | Tax assessment |
|---|---|---|
| 2025 | $2,706 +3.4% | $238,939 +2% |
| 2024 | $2,618 +0.4% | $234,255 +2% |
| 2023 | $2,607 +1.9% | $229,663 +2% |
Find assessor info on the county website
BuyAbility℠ payment
Est. payment
$2,051/mo
Principal & interest
$1703
Property taxes
$348
Climate risks
Neighborhood: University
Nearby schools
GreatSchools rating
- 3/10Highland Elementary SchoolGrades: K-6Distance: 0.6 mi
- 6/10University Heights Middle SchoolGrades: 7-8Distance: 0.4 mi
- 5/10John W. North High SchoolGrades: 9-12Distance: 0.6 mi
- Loading
- Loading
