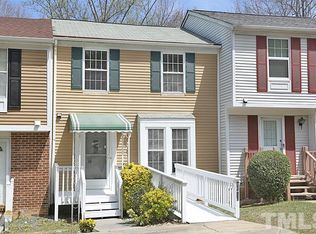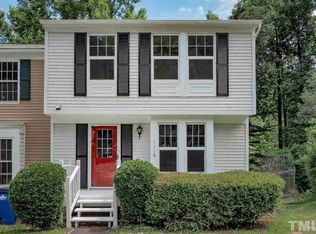Available now! No pets. Wonderful 2bdr/1.5ba end unit townhome w/finished basement!! Great location off of Lead Mine Rd. Lawn care included! Fully equipped kitchen w/eat-in area, dining/living combo that surrounds wood burning fireplace. Relax on back deck overlooking wooded buffer. Basement has a closet and could be used as extra bdrm. W/D hook-ups in basement. Sec System responsibility of tenant if activated. Close to restaurants/shopping and interstates. Welcome home!!
This property is off market, which means it's not currently listed for sale or rent on Zillow. This may be different from what's available on other websites or public sources.

