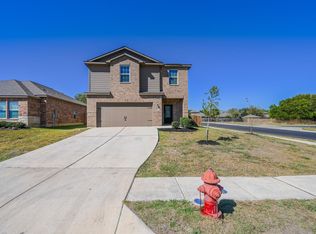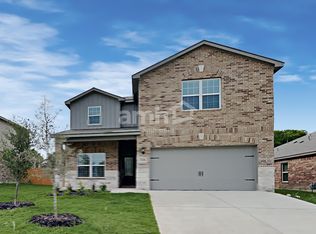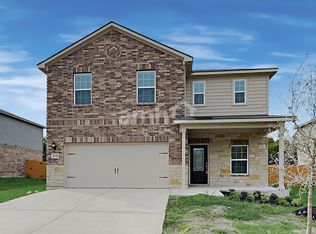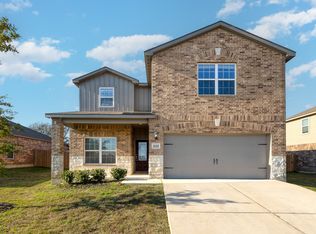Sold on 04/22/24
Price Unknown
1114 Treeta Trl, Kyle, TX 78640
4beds
1,843sqft
Single Family Residence
Built in ----
-- sqft lot
$286,000 Zestimate®
$--/sqft
$2,031 Estimated rent
Home value
$286,000
$266,000 - $306,000
$2,031/mo
Zestimate® history
Loading...
Owner options
Explore your selling options
What's special
One story 4/2 house with no carpet, stainless steel appliances, granite counter top, large master walk in closet, 2 car garage and next to the pool and park. The house is in great condition and ready for a new family.
12-24 month lease available.
Looking for tenants with credit scores above 600 and monthly income at least 3 times the rental rate.
Zillow last checked: 11 hours ago
Listing updated: July 16, 2025 at 11:35pm
Source: Zillow Rentals
Facts & features
Interior
Bedrooms & bathrooms
- Bedrooms: 4
- Bathrooms: 2
- Full bathrooms: 2
Heating
- Forced Air
Cooling
- Central Air
Appliances
- Included: Dishwasher, WD Hookup
- Laundry: Hookups
Features
- WD Hookup
Interior area
- Total interior livable area: 1,843 sqft
Property
Parking
- Parking features: Attached, Off Street
- Has attached garage: Yes
- Details: Contact manager
Features
- Exterior features: Heating system: Forced Air
Details
- Parcel number: 110985000D026002
Construction
Type & style
- Home type: SingleFamily
- Property subtype: Single Family Residence
Community & neighborhood
Location
- Region: Kyle
HOA & financial
Other fees
- Deposit fee: $2,075
Other
Other facts
- Available date: 06/16/2025
Price history
| Date | Event | Price |
|---|---|---|
| 7/16/2025 | Listing removed | $1,999$1/sqft |
Source: Unlock MLS #1099070 | ||
| 6/29/2025 | Price change | $1,999-1.8%$1/sqft |
Source: Unlock MLS #1099070 | ||
| 6/13/2025 | Price change | $2,035-1.9%$1/sqft |
Source: Unlock MLS #1099070 | ||
| 5/26/2025 | Listed for rent | $2,075$1/sqft |
Source: Unlock MLS #1099070 | ||
| 5/26/2024 | Listing removed | -- |
Source: Zillow Rentals | ||
Public tax history
| Year | Property taxes | Tax assessment |
|---|---|---|
| 2025 | -- | $326,640 -4.8% |
| 2024 | $7,737 -5.8% | $343,050 -8.3% |
| 2023 | $8,209 +45.1% | $373,984 +60.9% |
Find assessor info on the county website
Neighborhood: 78640
Nearby schools
GreatSchools rating
- 6/10Tobias Elementary SchoolGrades: PK-5Distance: 1.7 mi
- 6/10Armando Chapa Middle SchoolGrades: 6-8Distance: 2.6 mi
- 5/10Lehman High SchoolGrades: 9-12Distance: 1.3 mi
Get a cash offer in 3 minutes
Find out how much your home could sell for in as little as 3 minutes with a no-obligation cash offer.
Estimated market value
$286,000
Get a cash offer in 3 minutes
Find out how much your home could sell for in as little as 3 minutes with a no-obligation cash offer.
Estimated market value
$286,000



