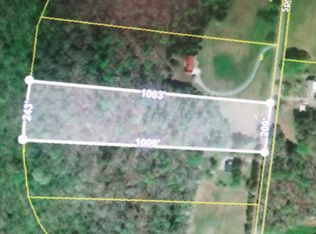Enjoy the serenity of country living on this beautiful 5.5 acre mostly wooded lot that has a creek located just minutes to I-24, shopping & restaurants. Beautiful wide plank wood floors in Great room & dining room .Freshly painted w/ new carpets in all bedrooms & bonus room. Full bath & walk-in closet in bonus room w/ vaulted ceiling ( could be 4th bedroom ).Vaulted ceiling in master suite w/ exterior door to backyard. Huge pantry in kitchen. Adjoining 5.1 acre lot available .
This property is off market, which means it's not currently listed for sale or rent on Zillow. This may be different from what's available on other websites or public sources.
