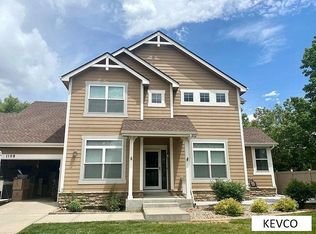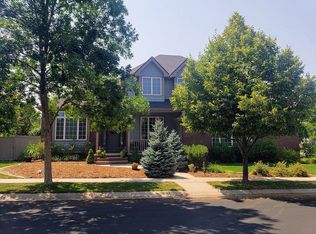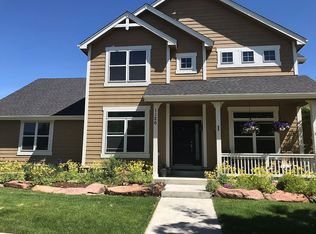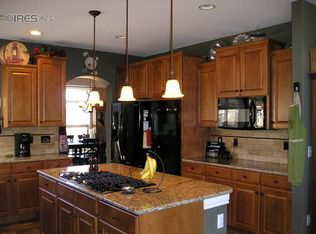Sold for $750,000 on 05/18/23
$750,000
1114 Saint Croix Place, Fort Collins, CO 80525
3beds
3,858sqft
Single Family Residence
Built in 2002
0.26 Acres Lot
$768,300 Zestimate®
$194/sqft
$3,338 Estimated rent
Home value
$768,300
$730,000 - $807,000
$3,338/mo
Zestimate® history
Loading...
Owner options
Explore your selling options
What's special
Move right in to this fabulously updated Stanton Creek home on premium corner lot with a backyard
oasis. Feel peace of mind knowing this home includes a new roof, new furnace with whole house air
purification system, new LG appliances, upstairs bath renovated into an ensuite, second upstairs bath
added, and fireplace refaced with stacked stone plus hearth. First floor includes the main floor master suite bedroom,
laundry, and dedicated office. Huge loft can be converted into a fourth bedroom or used as a game
room, family room, or second office. Enjoy the serenity of the backyard deck, pergola, wood fire pit,
small pond with waterfall, and mature trees.
Zillow last checked: 8 hours ago
Listing updated: September 13, 2023 at 10:10pm
Listed by:
Edward McEldowney 720-503-8685 mctedhomes@gmail.com,
Resident Realty North Metro LLC
Bought with:
Bob Gordon, 40003204
Berkshire Hathaway HomeServices Rocky Mtn Realtors
Source: REcolorado,MLS#: 1681302
Facts & features
Interior
Bedrooms & bathrooms
- Bedrooms: 3
- Bathrooms: 4
- Full bathrooms: 3
- 1/2 bathrooms: 1
- Main level bathrooms: 2
- Main level bedrooms: 1
Primary bedroom
- Description: Wood
- Level: Main
- Area: 195 Square Feet
- Dimensions: 13 x 15
Bedroom
- Description: Wood
- Level: Upper
- Area: 192 Square Feet
- Dimensions: 12 x 16
Bedroom
- Description: Wood
- Level: Upper
- Area: 156 Square Feet
- Dimensions: 12 x 13
Bathroom
- Description: Master Bath
- Level: Main
Bathroom
- Description: Tile
- Level: Upper
Bathroom
- Description: Tile
- Level: Main
Bathroom
- Description: Tile
- Level: Upper
Den
- Description: Wood
- Level: Main
- Area: 121 Square Feet
- Dimensions: 11 x 11
Dining room
- Description: Wood
- Level: Main
- Area: 144 Square Feet
- Dimensions: 12 x 12
Family room
- Description: Wood
- Level: Main
- Area: 224 Square Feet
- Dimensions: 14 x 16
Kitchen
- Description: Tile
- Level: Main
- Area: 330 Square Feet
- Dimensions: 15 x 22
Laundry
- Description: Tile
- Level: Main
- Area: 60 Square Feet
- Dimensions: 6 x 10
Living room
- Description: Wood
- Level: Main
- Area: 132 Square Feet
- Dimensions: 11 x 12
Loft
- Description: Wood
- Level: Upper
- Area: 182 Square Feet
- Dimensions: 13 x 14
Heating
- Forced Air, Natural Gas
Cooling
- Central Air
Appliances
- Included: Cooktop, Dishwasher, Disposal, Double Oven, Dryer, Microwave, Refrigerator, Self Cleaning Oven, Washer
Features
- Built-in Features, Ceiling Fan(s), Entrance Foyer, Granite Counters, High Ceilings, Kitchen Island, Primary Suite, Vaulted Ceiling(s), Walk-In Closet(s)
- Flooring: Tile, Wood
- Windows: Double Pane Windows, Window Coverings
- Basement: Interior Entry,Partial,Unfinished
- Has fireplace: Yes
- Fireplace features: Family Room, Gas, Gas Log, Kitchen
Interior area
- Total structure area: 3,858
- Total interior livable area: 3,858 sqft
- Finished area above ground: 3,015
- Finished area below ground: 0
Property
Parking
- Total spaces: 2
- Parking features: Concrete, Oversized
- Attached garage spaces: 2
Features
- Levels: Two
- Stories: 2
- Patio & porch: Deck, Front Porch, Patio
- Exterior features: Gas Valve, Private Yard
- Fencing: Full
Lot
- Size: 0.26 Acres
- Features: Corner Lot, Sprinklers In Front, Sprinklers In Rear
Details
- Parcel number: R1586285
- Zoning: LMN
- Special conditions: Standard
Construction
Type & style
- Home type: SingleFamily
- Architectural style: Contemporary
- Property subtype: Single Family Residence
Materials
- Frame, Wood Siding
- Roof: Composition
Condition
- Year built: 2002
Utilities & green energy
- Sewer: Public Sewer
- Water: Public
- Utilities for property: Cable Available, Electricity Connected, Internet Access (Wired), Natural Gas Connected, Phone Connected
Community & neighborhood
Security
- Security features: Carbon Monoxide Detector(s), Smoke Detector(s)
Location
- Region: Fort Collins
- Subdivision: Stanton Creek
HOA & financial
HOA
- Has HOA: Yes
- HOA fee: $165 quarterly
- Services included: Reserve Fund, Insurance, Maintenance Grounds, Trash
- Association name: Stanton Creek
- Association phone: 970-226-1324
Other
Other facts
- Listing terms: Cash,Conventional
- Ownership: Individual
- Road surface type: Paved
Price history
| Date | Event | Price |
|---|---|---|
| 5/18/2023 | Sold | $750,000+36.9%$194/sqft |
Source: | ||
| 6/7/2019 | Sold | $548,000+3.8%$142/sqft |
Source: | ||
| 5/16/2019 | Pending sale | $528,000$137/sqft |
Source: The Group Inc. #878690 | ||
| 4/24/2019 | Listed for sale | $528,000+37.2%$137/sqft |
Source: Group Horsetooth #878690 | ||
| 11/15/2013 | Sold | $384,900$100/sqft |
Source: Public Record | ||
Public tax history
| Year | Property taxes | Tax assessment |
|---|---|---|
| 2024 | $3,570 +20% | $47,248 -1% |
| 2023 | $2,974 -2.8% | $47,707 +35.8% |
| 2022 | $3,060 -5% | $35,140 -2.8% |
Find assessor info on the county website
Neighborhood: Staton Creek
Nearby schools
GreatSchools rating
- 6/10Cottonwood Plains Elementary SchoolGrades: PK-5Distance: 1.2 mi
- 4/10Lucile Erwin Middle SchoolGrades: 6-8Distance: 4.5 mi
- 6/10Loveland High SchoolGrades: 9-12Distance: 5.1 mi
Schools provided by the listing agent
- Elementary: Cottonwood Plains
- Middle: Lucile Erwin
- High: Loveland
- District: Thompson R2-J
Source: REcolorado. This data may not be complete. We recommend contacting the local school district to confirm school assignments for this home.
Get a cash offer in 3 minutes
Find out how much your home could sell for in as little as 3 minutes with a no-obligation cash offer.
Estimated market value
$768,300
Get a cash offer in 3 minutes
Find out how much your home could sell for in as little as 3 minutes with a no-obligation cash offer.
Estimated market value
$768,300



