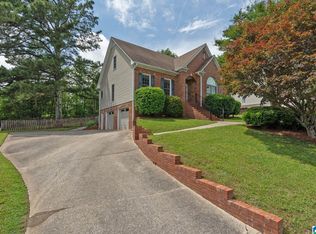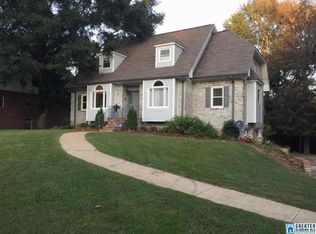Live in the popular Saddlebrook neighborhood surrounded by exquisite horse farms, beautiful mountain views, low taxes, and outstanding convenience. This home special features that set it apart. For starters: Both a downstairs and upstairs master; a master closet that has +/-250 sf and a back yard with landscaping, lights, and a deck setting that is an oasis. Exquisite curb appeal with a large front porch and hardcoat stucco/flagstone facade. Lots of hardwoods, neutral paint colors, upscale carpet, impressive updates and maintenance record. Kitchen and Bathrooms have luxury upgrades. 4 bed-rooms, 3 baths with 2578 sf plus additional office and exercise room in the basement. New windows, new exterior siding. Garage wired for Bluetooth. New Ductless Split HVAC in basement. Simpli-Safe Smart Locks. Just minutes to I-459, I-20, Hwy 280, Crestwood, Downtown, Liberty Park and The Summit. Don't miss the drone video of the area. Lots of sellers hope their house is special...This one really is.
This property is off market, which means it's not currently listed for sale or rent on Zillow. This may be different from what's available on other websites or public sources.


