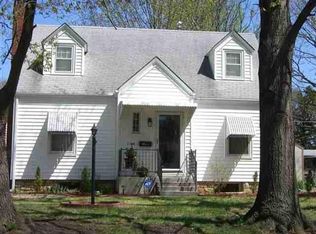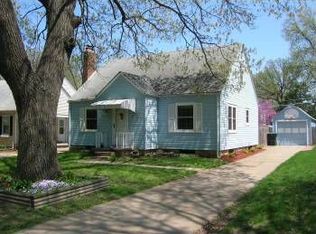Sold on 11/22/24
Price Unknown
1114 SW Wayne Ave, Topeka, KS 66604
3beds
1,384sqft
Single Family Residence, Residential
Built in 1938
6,500 Acres Lot
$171,100 Zestimate®
$--/sqft
$1,169 Estimated rent
Home value
$171,100
$159,000 - $183,000
$1,169/mo
Zestimate® history
Loading...
Owner options
Explore your selling options
What's special
Delightful and charming 3bdrm, 1.5 bath home is ready for new owners! As you enter, you are greeted by beautiful hardwood floors that flow throughout the main living areas. The cozy living room boasts a lovely fireplace, perfect for gathering with family and friends! Main level features two bedrooms and the full bathroom, a lovely kitchen and dining space that enters to the backyard! Venture to the second floor with the very spacious third bedroom, ideal for teenagers with a desk area built in, or it could easily be the primary suite with it's own attached half bath. Home includes a fenced yard and an oversized detached one car garage. Conveniently located close to schools, parks, and shopping! One-year home warranty included! Don't miss the opportunity to make this adorable house, your NEW home!
Zillow last checked: 8 hours ago
Listing updated: November 22, 2024 at 10:14am
Listed by:
Kylie Edington 785-250-4361,
KW One Legacy Partners, LLC
Bought with:
Lourdes Miller, 00241103
KW One Legacy Partners, LLC
Source: Sunflower AOR,MLS#: 236137
Facts & features
Interior
Bedrooms & bathrooms
- Bedrooms: 3
- Bathrooms: 2
- Full bathrooms: 1
- 1/2 bathrooms: 1
Primary bedroom
- Level: Main
- Area: 120
- Dimensions: 12x10
Bedroom 2
- Level: Main
- Area: 100
- Dimensions: 10x10
Bedroom 3
- Level: Upper
- Area: 512
- Dimensions: 32x16
Dining room
- Level: Main
- Area: 80
- Dimensions: 10x8
Kitchen
- Level: Main
- Area: 110
- Dimensions: 11x10
Laundry
- Level: Basement
Living room
- Level: Main
- Area: 240.5
- Dimensions: 13x18.5
Heating
- Natural Gas
Cooling
- Central Air
Appliances
- Included: Electric Range, Dishwasher, Refrigerator, Disposal
- Laundry: In Basement
Features
- Flooring: Hardwood, Carpet
- Basement: Stone/Rock,Unfinished
- Number of fireplaces: 1
- Fireplace features: One, Living Room
Interior area
- Total structure area: 1,384
- Total interior livable area: 1,384 sqft
- Finished area above ground: 1,384
- Finished area below ground: 0
Property
Parking
- Parking features: Detached
Lot
- Size: 6,500 Acres
Details
- Parcel number: R12194
- Special conditions: Standard,Arm's Length
Construction
Type & style
- Home type: SingleFamily
- Property subtype: Single Family Residence, Residential
Materials
- Frame, Vinyl Siding
- Roof: Composition
Condition
- Year built: 1938
Utilities & green energy
- Water: Public
Community & neighborhood
Location
- Region: Topeka
- Subdivision: Washburn Home A
Price history
| Date | Event | Price |
|---|---|---|
| 11/22/2024 | Sold | -- |
Source: | ||
| 10/22/2024 | Pending sale | $149,000$108/sqft |
Source: | ||
| 10/21/2024 | Listed for sale | $149,000$108/sqft |
Source: | ||
| 10/18/2024 | Pending sale | $149,000$108/sqft |
Source: | ||
| 10/15/2024 | Price change | $149,000-6.3%$108/sqft |
Source: | ||
Public tax history
| Year | Property taxes | Tax assessment |
|---|---|---|
| 2025 | -- | $19,770 |
| 2024 | $2,772 +3.9% | $19,770 +7% |
| 2023 | $2,668 +11.5% | $18,476 +15% |
Find assessor info on the county website
Neighborhood: Randolph
Nearby schools
GreatSchools rating
- 4/10Randolph Elementary SchoolGrades: PK-5Distance: 0.6 mi
- 6/10Landon Middle SchoolGrades: 6-8Distance: 2.1 mi
- 5/10Topeka High SchoolGrades: 9-12Distance: 1.1 mi
Schools provided by the listing agent
- Elementary: Randolph Elementary School/USD 501
- Middle: Landon Middle School/USD 501
- High: Topeka High School/USD 501
Source: Sunflower AOR. This data may not be complete. We recommend contacting the local school district to confirm school assignments for this home.

