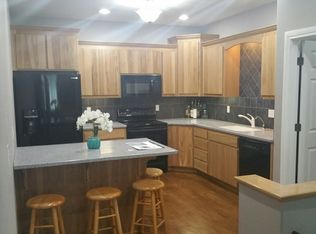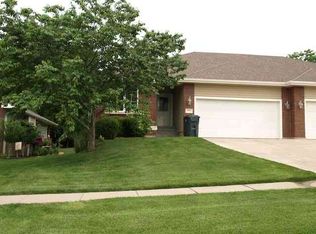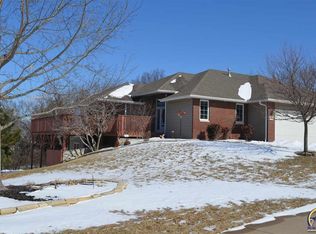From the second you walk into this SW twin home you won't want to leave. The flow of the house is wonderful, the open floor plan is unique and the high ceilings screams newer! The Kitchen says high-end w/granite, backsplash, cabinetry and the island can be moved wherever you want. The hickory floors are gorgeous and the main floor laundry is spacious. Hate bugs? Sit on the 16' screened in porch and watch the deer at the back of your tree lined lot. The basement has a workshop, safe room and ample storage.
This property is off market, which means it's not currently listed for sale or rent on Zillow. This may be different from what's available on other websites or public sources.



