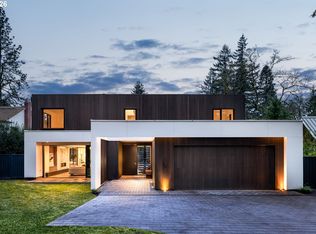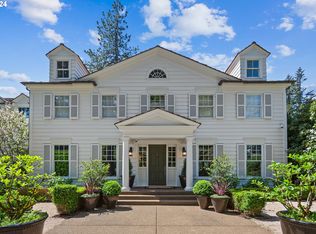$150,000 price reduction. John Storrs mid-century in vintage condition situated on a large flat lot, 1.07 acres, in the heart of Dunthorpe. One of the few classic mid-century homes in the neighborhood. French doors open from the living room to gardens designed by another Portland classic, Barbara Fealy. Spacious, light filled kitchen. Master suite plus 4 more bedrooms.
This property is off market, which means it's not currently listed for sale or rent on Zillow. This may be different from what's available on other websites or public sources.


