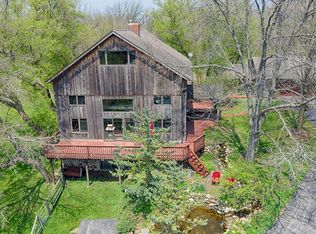Whether your looking for a special property to raise your family or a one of a kind weekend sanctuary, this piece of McHenry County history will not disappoint you. Located in the heart of Bull Valley, the original part of the structure is known locally as the "Rider House" & dates from 1838. Fleming Rd is named after its 5th owner, William Fleming. An additional 5,000 square feet was added to the structure in 1989 (incl. attached 3-car garage). The home does require some updating & improvement plus the interior is somewhat eclectic as each room has a story/theme that includes replicated architecture from another part of the country & material sourced from around the USA. From stone & hand hewn timbers re-purposed from several barns to stone from the original Joliet Opera House...Brick & doors from New Orleans to custom steel gates from Texas. The family room Chandelier is made from street lamps used at the 1893 Worlds Columbian Exposition. THIS IS A MUST SEE PROPERTY.
This property is off market, which means it's not currently listed for sale or rent on Zillow. This may be different from what's available on other websites or public sources.
