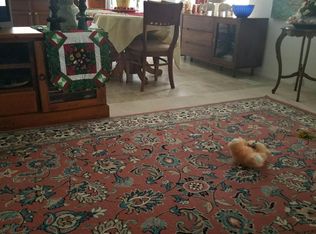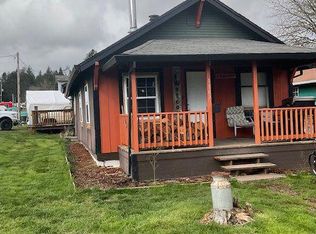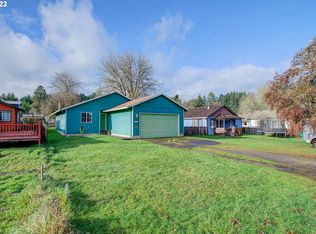Sold
$275,000
1114 Ruth Ave, Vernonia, OR 97064
3beds
1,188sqft
Residential, Manufactured Home
Built in 1993
9,583.2 Square Feet Lot
$342,600 Zestimate®
$231/sqft
$1,720 Estimated rent
Home value
$342,600
$325,000 - $360,000
$1,720/mo
Zestimate® history
Loading...
Owner options
Explore your selling options
What's special
This charming home showcases 3 spacious bedrooms and 2 bathrooms. The standout feature of this property is its recently renovated kitchen. You can rest easy knowing that this home is situated outside of the flood zone, providing a sense of security.Alongside the main house, you'll find a fantastic detached shop that is fully insulated and wired, complete with an additional room. This versatile area offers limitless potential, easily adaptable to your specific needs and interests. It could serve as a home office, a man cave, or a she shed. Imagine having this convenient extra space right in your backyard, perfect for pursuing hobbies, setting up a productive work environment, or creating a cozy retreat. Whether you're seeking a place to work, play, or relax, this detached shop holds remarkable promise. Don't let the chance slip away to make this incredible home your own. With its desirable features, convenient amenities, and endless possibilities, it is truly a gem in today's market!
Zillow last checked: 8 hours ago
Listing updated: October 28, 2024 at 01:18am
Listed by:
Hannah Wall 971-401-5631,
John L. Scott Market Center
Bought with:
Noelle Pearson PC, 200006139
John L. Scott Market Center
Source: RMLS (OR),MLS#: 23678907
Facts & features
Interior
Bedrooms & bathrooms
- Bedrooms: 3
- Bathrooms: 2
- Full bathrooms: 2
- Main level bathrooms: 2
Primary bedroom
- Features: Bathroom, Ceiling Fan, Bathtub With Shower, Walkin Shower, Wallto Wall Carpet
- Level: Main
Bedroom 2
- Features: Ceiling Fan, Closet, Wallto Wall Carpet
- Level: Main
Bedroom 3
- Features: Ceiling Fan, Closet, Wallto Wall Carpet
- Level: Main
Dining room
- Features: Vaulted Ceiling
- Level: Main
Kitchen
- Features: Updated Remodeled, Laminate Flooring, Vaulted Ceiling
- Level: Main
Living room
- Features: Vaulted Ceiling, Vinyl Floor
- Level: Main
Heating
- Forced Air 90
Cooling
- None
Appliances
- Included: Dishwasher, Disposal, Free-Standing Range, Free-Standing Refrigerator, Gas Water Heater
Features
- Ceiling Fan(s), Vaulted Ceiling(s), Closet, Updated Remodeled, Bathroom, Bathtub With Shower, Walkin Shower
- Flooring: Laminate, Wall to Wall Carpet, Vinyl
- Windows: Vinyl Frames
- Basement: None
Interior area
- Total structure area: 1,188
- Total interior livable area: 1,188 sqft
Property
Parking
- Total spaces: 2
- Parking features: Off Street, RV Access/Parking, Detached, Oversized
- Garage spaces: 2
Accessibility
- Accessibility features: Minimal Steps, One Level, Accessibility
Features
- Levels: One
- Stories: 1
- Patio & porch: Covered Deck, Deck
- Fencing: Fenced
Lot
- Size: 9,583 sqft
- Features: SqFt 7000 to 9999
Details
- Additional structures: RVParking, ToolShed
- Parcel number: 23373
- Zoning: VR:R
Construction
Type & style
- Home type: MobileManufactured
- Property subtype: Residential, Manufactured Home
Materials
- T111 Siding
- Foundation: Skirting
- Roof: Composition
Condition
- Resale,Updated/Remodeled
- New construction: No
- Year built: 1993
Utilities & green energy
- Gas: Gas
- Sewer: Public Sewer
- Water: Public
Community & neighborhood
Location
- Region: Vernonia
Other
Other facts
- Body type: Double Wide
- Listing terms: Cash,Conventional,FHA,VA Loan
- Road surface type: Gravel, Paved
Price history
| Date | Event | Price |
|---|---|---|
| 10/13/2023 | Sold | $275,000-6.8%$231/sqft |
Source: | ||
| 9/14/2023 | Pending sale | $295,000$248/sqft |
Source: | ||
| 9/13/2023 | Price change | $295,000-3.3%$248/sqft |
Source: | ||
| 8/31/2023 | Pending sale | $305,000$257/sqft |
Source: | ||
| 8/23/2023 | Price change | $305,000-3.2%$257/sqft |
Source: | ||
Public tax history
| Year | Property taxes | Tax assessment |
|---|---|---|
| 2024 | $2,659 +1.3% | $145,530 +3% |
| 2023 | $2,624 +4.9% | $141,300 +3% |
| 2022 | $2,501 +2.9% | $137,190 +3% |
Find assessor info on the county website
Neighborhood: 97064
Nearby schools
GreatSchools rating
- 4/10Washington Elementary SchoolGrades: K-5Distance: 0.9 mi
- 6/10Vernonia Middle SchoolGrades: 6-8Distance: 0.9 mi
- 3/10Vernonia High SchoolGrades: 9-12Distance: 0.9 mi
Schools provided by the listing agent
- Elementary: Vernonia
- Middle: Vernonia
- High: Vernonia
Source: RMLS (OR). This data may not be complete. We recommend contacting the local school district to confirm school assignments for this home.


