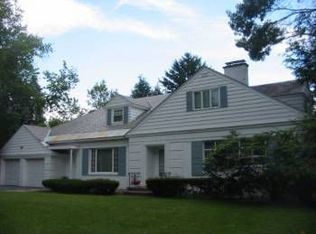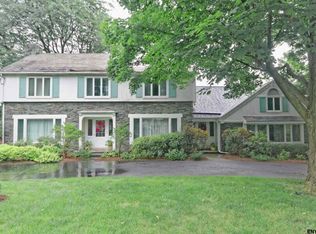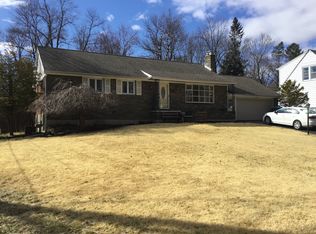Solid home that is in need of renovation. Perfect opportunity for remodeling & priced accordingly. New H20 heater; new furnace. Over one acre park-like parcel of land. Formal DR & informal eating areas. Two master suites on 1st floor. Assessment to be reduced per assessor's letter. Taxes shown without exemptions. Walk-in attic storage. Detailed oak flooring. Full dry basement with walkout under screened porch. Additional basement entrance from garage. Partially fenced yard, great for pets. Truly a "diamond in the rough!" Sold "as is."
This property is off market, which means it's not currently listed for sale or rent on Zillow. This may be different from what's available on other websites or public sources.


