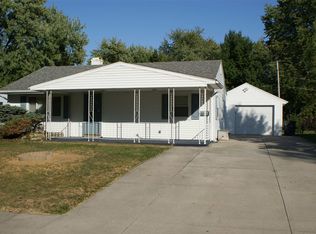Stunning, remodeled home that presents 4 bedrooms and over 1, 400 square feet of living space located in the Forest Park Estate subdivision! As soon as you open the front door, the quality of updates will be the theme throughout the home. The kitchen provides new soft-close cabinetry, beautiful countertop
This property is off market, which means it's not currently listed for sale or rent on Zillow. This may be different from what's available on other websites or public sources.
