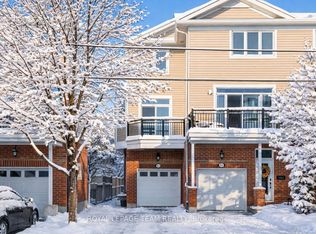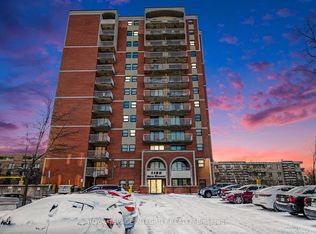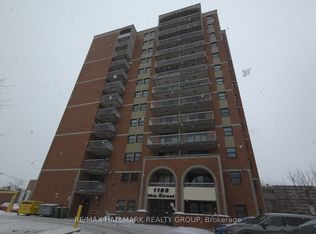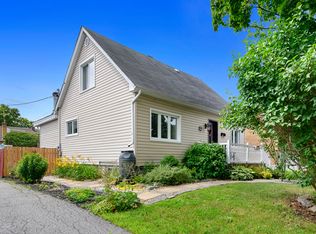Centrally located on a quiet street, within walking distance to parks, schools, shopping and transit, this well appointed 2 storey condo is sure to impress. The open concept main level offers dramatic vaulted ceilings with beautiful large windows flooding the space with tons of natural light. Hardwood floors carry throughout the main level which features a large living and dining space, cute 2 piece bathroom and a trendy, oversized kitchen which opens onto an elevated balcony featuring ceramic floors, updated backsplash & tons of storage space. The hardwood floors continue on the second level which features a den/office space overlooking the living room below, a well appointed main bathroom with cheater access to a bright master bedroom which features a walk-in closet & access to a private balcony. This home is in excellent condition & offers a ton of value for the area, book your showing today! Offers to be presented the 29 of Jan. No conveyance of any offers with less than 24 hr irr
This property is off market, which means it's not currently listed for sale or rent on Zillow. This may be different from what's available on other websites or public sources.



