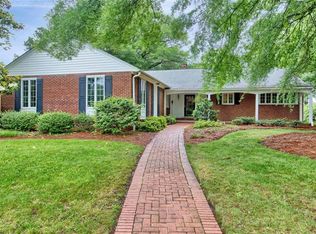Sold for $350,000 on 11/13/24
$350,000
1114 Rockford Rd, High Point, NC 27262
3beds
2,474sqft
Stick/Site Built, Residential, Single Family Residence
Built in 1951
0.5 Acres Lot
$356,000 Zestimate®
$--/sqft
$2,259 Estimated rent
Home value
$356,000
$324,000 - $392,000
$2,259/mo
Zestimate® history
Loading...
Owner options
Explore your selling options
What's special
Well built home on corner ½ acre lot in Emerywood & within walking distance of High Point Country Club. Hardwoods under carpet w/ exception of primary. Right at 2500 sq ft of living space. 3 bdrms, 2.5 bath & sunroom. Inside is spacious w/ great layout. Built in the 1950’s w/ lots of character & ready for you to move in as is or renovate it w/ a modern flare, the perfect canvas for either. Kitchen super spacious. ½ ba & oversized pantry separate kitchen & flex room. Oversized primary was an addition w/ nice walk in closet, ensuite has dual vanity & tub/shower combo w/ wall heater. Living room so spacious w/ gorgeous bay like window & fireplace. 2 other bdrms generously sized w/ built in closets. Hall bath funky & cool w/ retro blue tile flare. Sunroom expansive w/ windows wrapped around & w/ additional entrance & door to garage as well. Paved drive, 2 car garage & storage building will convey. Grab your clubs, time to golf at the Country Club. Amazing proximity to so much!
Zillow last checked: 8 hours ago
Listing updated: November 13, 2024 at 09:11am
Listed by:
Kara Farrar 336-963-5377,
TKB Realty Group LLC
Bought with:
Stacey Field, 351801
DeLille HOME
Source: Triad MLS,MLS#: 1158972 Originating MLS: Greensboro
Originating MLS: Greensboro
Facts & features
Interior
Bedrooms & bathrooms
- Bedrooms: 3
- Bathrooms: 3
- Full bathrooms: 2
- 1/2 bathrooms: 1
- Main level bathrooms: 3
Primary bedroom
- Level: Main
- Dimensions: 14 x 20.83
Bedroom 2
- Level: Main
- Dimensions: 11.58 x 15.33
Bedroom 3
- Level: Main
- Dimensions: 11.5 x 11.42
Dining room
- Level: Main
- Dimensions: 9.42 x 12.25
Great room
- Level: Main
- Dimensions: 17 x 20.33
Kitchen
- Level: Main
- Dimensions: 17.17 x 14.08
Laundry
- Level: Main
- Dimensions: 11.67 x 4.08
Living room
- Level: Main
- Dimensions: 11.25 x 14.17
Sunroom
- Level: Main
- Dimensions: 11.75 x 25.5
Heating
- Heat Pump, Electric
Cooling
- Central Air, Wall Unit(s)
Appliances
- Included: Appliance Center, Gas Water Heater
- Laundry: Dryer Connection, Main Level, Washer Hookup
Features
- Built-in Features, Ceiling Fan(s)
- Flooring: Carpet, Laminate, Wood
- Basement: Crawl Space
- Number of fireplaces: 1
- Fireplace features: Living Room
Interior area
- Total structure area: 2,474
- Total interior livable area: 2,474 sqft
- Finished area above ground: 2,474
Property
Parking
- Total spaces: 2
- Parking features: Garage, Driveway, Attached
- Attached garage spaces: 2
- Has uncovered spaces: Yes
Features
- Levels: One
- Stories: 1
- Patio & porch: Porch
- Pool features: None
Lot
- Size: 0.50 Acres
Details
- Additional structures: Storage
- Parcel number: 193838
- Zoning: R-3
- Special conditions: Owner Sale
Construction
Type & style
- Home type: SingleFamily
- Property subtype: Stick/Site Built, Residential, Single Family Residence
Materials
- Brick, Vinyl Siding
Condition
- Year built: 1951
Utilities & green energy
- Sewer: Public Sewer
- Water: Public
Community & neighborhood
Location
- Region: High Point
- Subdivision: Emerywood
Other
Other facts
- Listing agreement: Exclusive Right To Sell
- Listing terms: Cash,Conventional,FHA,VA Loan
Price history
| Date | Event | Price |
|---|---|---|
| 11/13/2024 | Sold | $350,000-6.7% |
Source: | ||
| 10/25/2024 | Pending sale | $375,000 |
Source: | ||
| 10/15/2024 | Listed for sale | $375,000 |
Source: | ||
Public tax history
| Year | Property taxes | Tax assessment |
|---|---|---|
| 2025 | $3,869 | $280,800 |
| 2024 | $3,869 +2.2% | $280,800 |
| 2023 | $3,785 | $280,800 |
Find assessor info on the county website
Neighborhood: 27262
Nearby schools
GreatSchools rating
- 6/10Northwood Elementary SchoolGrades: PK-5Distance: 0.7 mi
- 7/10Ferndale Middle SchoolGrades: 6-8Distance: 1 mi
- 5/10High Point Central High SchoolGrades: 9-12Distance: 1 mi
Get a cash offer in 3 minutes
Find out how much your home could sell for in as little as 3 minutes with a no-obligation cash offer.
Estimated market value
$356,000
Get a cash offer in 3 minutes
Find out how much your home could sell for in as little as 3 minutes with a no-obligation cash offer.
Estimated market value
$356,000
