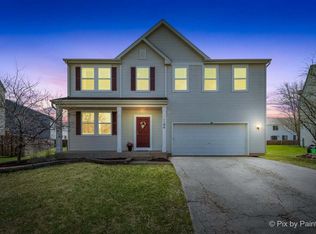Closed
$365,000
1114 Port Royal Rd, Hampshire, IL 60140
4beds
2,157sqft
Single Family Residence
Built in 2006
0.34 Acres Lot
$419,600 Zestimate®
$169/sqft
$3,076 Estimated rent
Home value
$419,600
$399,000 - $441,000
$3,076/mo
Zestimate® history
Loading...
Owner options
Explore your selling options
What's special
Four bedroom home with a partially finished basement. This lot is double the size of nearly all of the other properties in its surrounding area. This home is situated in the center of a cul-de-sac. Fresh paint through out. Fresh landscaping just redone in backyard. Home is in great move in condition. Newer kitchen appliances. As a member of the thriving community at the Cambridge Lakes subdivision, residents will have access to nearby playgrounds, scenic walks, a gym, clubhouse, pool and more.
Zillow last checked: 8 hours ago
Listing updated: July 13, 2023 at 02:27am
Listing courtesy of:
Hanna Bierman 630-523-0915,
HomeSmart Connect LLC
Bought with:
Jorel Kilcullen
RE/MAX Connections II
Source: MRED as distributed by MLS GRID,MLS#: 11761511
Facts & features
Interior
Bedrooms & bathrooms
- Bedrooms: 4
- Bathrooms: 3
- Full bathrooms: 2
- 1/2 bathrooms: 1
Primary bedroom
- Features: Bathroom (Full)
- Level: Second
- Area: 238 Square Feet
- Dimensions: 17X14
Bedroom 2
- Level: Second
- Area: 140 Square Feet
- Dimensions: 14X10
Bedroom 3
- Level: Second
- Area: 120 Square Feet
- Dimensions: 12X10
Bedroom 4
- Level: Second
- Area: 120 Square Feet
- Dimensions: 12X10
Dining room
- Level: Main
- Area: 153 Square Feet
- Dimensions: 17X9
Kitchen
- Features: Kitchen (Galley)
- Level: Main
- Area: 264 Square Feet
- Dimensions: 22X12
Laundry
- Level: Second
- Area: 48 Square Feet
- Dimensions: 8X6
Living room
- Features: Flooring (Carpet), Window Treatments (Bay Window(s), Display Window(s))
- Level: Main
- Area: 176 Square Feet
- Dimensions: 16X11
Loft
- Level: Second
- Area: 176 Square Feet
- Dimensions: 16X11
Heating
- Natural Gas, Forced Air
Cooling
- Central Air
Appliances
- Included: Range, Microwave, Dishwasher, Refrigerator, Washer, Dryer, Disposal
- Laundry: Upper Level, In Unit
Features
- Walk-In Closet(s)
- Windows: Screens
- Basement: Partially Finished,Partial
Interior area
- Total structure area: 0
- Total interior livable area: 2,157 sqft
Property
Parking
- Total spaces: 2
- Parking features: Asphalt, Garage Door Opener, On Site, Garage Owned, Attached, Garage
- Attached garage spaces: 2
- Has uncovered spaces: Yes
Accessibility
- Accessibility features: No Disability Access
Features
- Stories: 2
- Patio & porch: Patio
Lot
- Size: 0.34 Acres
- Dimensions: 134.7X37.8X155.9X56.3X21.9X92.9
Details
- Parcel number: 0229453028
- Special conditions: List Broker Must Accompany
Construction
Type & style
- Home type: SingleFamily
- Property subtype: Single Family Residence
Materials
- Aluminum Siding
- Foundation: Concrete Perimeter
Condition
- New construction: No
- Year built: 2006
Utilities & green energy
- Electric: Circuit Breakers
- Sewer: Public Sewer
- Water: Public
Community & neighborhood
Community
- Community features: Clubhouse, Park, Pool, Lake, Curbs, Sidewalks, Street Lights, Street Paved
Location
- Region: Hampshire
- Subdivision: Cambridge Lakes
HOA & financial
HOA
- Has HOA: Yes
- HOA fee: $83 monthly
- Services included: Clubhouse, Exercise Facilities, Pool
Other
Other facts
- Listing terms: VA
- Ownership: Fee Simple w/ HO Assn.
Price history
| Date | Event | Price |
|---|---|---|
| 6/2/2023 | Sold | $365,000+1.4%$169/sqft |
Source: | ||
| 5/8/2023 | Contingent | $360,000$167/sqft |
Source: | ||
| 5/8/2023 | Listed for sale | $360,000+10.8%$167/sqft |
Source: | ||
| 8/12/2021 | Sold | $325,000+1.6%$151/sqft |
Source: | ||
| 7/12/2021 | Contingent | $320,000$148/sqft |
Source: | ||
Public tax history
| Year | Property taxes | Tax assessment |
|---|---|---|
| 2024 | $9,491 +354.2% | $121,764 +3.8% |
| 2023 | $2,090 -77.8% | $117,269 +8.5% |
| 2022 | $9,392 +8.8% | $108,122 +14.2% |
Find assessor info on the county website
Neighborhood: 60140
Nearby schools
GreatSchools rating
- 7/10Gary D Wright Elementary SchoolGrades: K-5Distance: 3.7 mi
- 4/10Hampshire Middle SchoolGrades: 6-8Distance: 4.7 mi
- 9/10Hampshire High SchoolGrades: 9-12Distance: 4 mi
Schools provided by the listing agent
- Elementary: Gary Wright Elementary School
- Middle: Hampshire Middle School
- High: Hampshire High School
- District: 300
Source: MRED as distributed by MLS GRID. This data may not be complete. We recommend contacting the local school district to confirm school assignments for this home.

Get pre-qualified for a loan
At Zillow Home Loans, we can pre-qualify you in as little as 5 minutes with no impact to your credit score.An equal housing lender. NMLS #10287.
