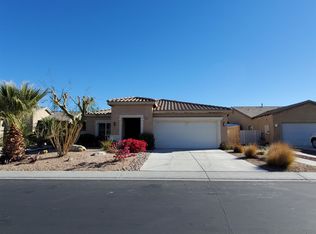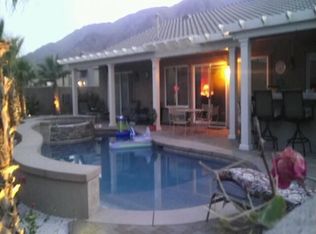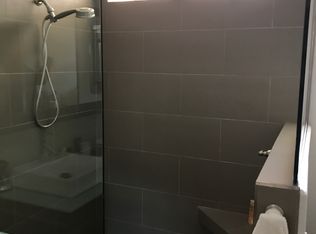MOTIVATED SELLERS. Bring your best offer. Willing to Negotiate! Welcome to the Mountain Gate community, where breathtaking panoramic views and stunning sunsets over the San Jacinto mountains await you. Situated on a generous 6,098 SqFt lot, the 1,630 SqFt living space features 3 spacious bedrooms, 2 bathrooms, and boasts an easy-to-maintain desert landscaping while creating a tranquil oasis. The elegant stained glass front door and arched covered patio set the tone for the its beautifully open-concept design filled with natural light, creating a welcoming atmosphere perfect for relaxing or entertaining. The living room boasts a recessed entertainment system space and a large, tiled fireplace with full hearth, enhancing the modern appeal of the home. French doors lead to the backyard, where a covered patio with accent lighting and a built-in brick fire pit creates a perfect space for outdoor gatherings and star gazing. An elegant tile backsplash frames the kitchen complemented by stainless steel appliances and an expanded butcher's block island that offers ample storage and prep space as well as a perfect gathering spot for breakfasts or snacks. It seamlessly flows into the dining and living areas, making it ideal for hosting or enjoying relaxed meals. Throughout the common areas, sleek laminate flooring and upgraded ceiling fans in every room add a contemporary touch, while carpeted bedrooms provide warmth and comfort.The spacious primary suite serves as a private retreat, complete with a luxurious en-suite bathroom and a large walk-in closet with built-in organizers. Dual vanities, a privacy door, a sparkling hanging light fixture, and a beautifully tiled glass-enclosed shower enhance the spa-like ambiance. French doors from the suite lead to a covered patio, offering a peaceful spot to unwind.The 2-car garage is equipped with workbenches as well as 3 separate entry points from the driveway, to the sideyard from within the fence line, and access through the dedicated laundry room which is complimented by a built-in credenza for added convenience and functionality.Located in the highly desirable Mountain Gate community, this home offers easy access to local hiking trails, a community park, the iconic Aerial Tramway, and downtown Palm Springs, with world-class dining, shopping, and entertainment.
This property is off market, which means it's not currently listed for sale or rent on Zillow. This may be different from what's available on other websites or public sources.



