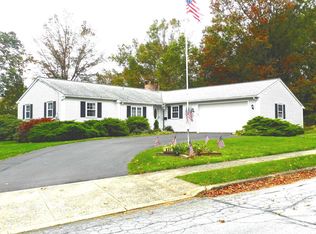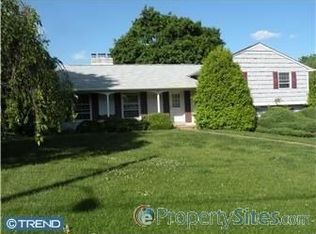Sold for $473,000
$473,000
1114 Old Post Rd, Perkasie, PA 18944
3beds
1,976sqft
Single Family Residence
Built in 1961
10,790 Square Feet Lot
$508,100 Zestimate®
$239/sqft
$2,937 Estimated rent
Home value
$508,100
$478,000 - $539,000
$2,937/mo
Zestimate® history
Loading...
Owner options
Explore your selling options
What's special
Set on a corner lot in the highly coveted Highland Terrace neighborhood, this charming multi-level home offers three bedrooms, two and a half bathrooms, and is primed for you to infuse with your unique style and personal touches. As you enter through the front door, you'll be greeted by a lovely flagstone floor in the foyer and a spacious family/media room. The room’s rustic reclaimed accent wall and wood pellet stove create a cozy ambiance, perfect for enjoying movie nights on the already installed projection television. This level also provides access to a one-car garage, and a freshly refinished lower level den, half-bathroom, laundry/utility/storage room, and mudroom with Bilco door access to the backyard. Moving up to the second level you'll find hardwood floors and a lovely living room with built-in shelves and a brick fireplace, seamlessly flowing into a dining area, ideal for entertaining. The adjacent bright kitchen boasts ceramic tile floors, granite countertops, a breakfast-bar island, and a large pantry. Headout the backdoor to the stone paver patio and the generously sized fenced-in backyard, providing the perfect space for outdoor gatherings. Back inside and up to the third level, you'll find the three bedrooms, each featuring hardwood floors and ceiling fans. The primary bedroom includes a full en-suite bathroom while the hall bathroom offers a double vanity with a tub shower. The third bedroom also boosts a small bonus room with access to an unfinished floored attic, offering ample storage options. The home was fully upgraded, in 2016, to central air and it has also been equipped for the installation of a generator. Conveniently located to shopping, Pennridge schools, the quaint Perkasie Borough, and Lenape Park, this Highland Terrace Haven is a move-in ready must-see. Schedule a showing today or visit one of our two Open Houses.
Zillow last checked: 8 hours ago
Listing updated: September 23, 2024 at 03:10pm
Listed by:
Erika Moyer 215-499-0680,
Coldwell Banker Realty
Bought with:
Patricia Nino, RS356332
Coldwell Banker Realty
Source: Bright MLS,MLS#: PABU2072738
Facts & features
Interior
Bedrooms & bathrooms
- Bedrooms: 3
- Bathrooms: 3
- Full bathrooms: 2
- 1/2 bathrooms: 1
Basement
- Area: 0
Heating
- Baseboard, Programmable Thermostat, Other, Oil
Cooling
- Central Air, Wall Unit(s)
Appliances
- Included: Dishwasher, Dryer, Extra Refrigerator/Freezer, Microwave, Oven/Range - Electric, Refrigerator, Washer, Water Heater
- Laundry: In Basement, Laundry Room
Features
- Attic, Bar, Breakfast Area, Built-in Features, Ceiling Fan(s), Chair Railings, Combination Kitchen/Dining, Crown Molding, Eat-in Kitchen, Kitchen Island, Pantry, Primary Bath(s), Recessed Lighting, Bathroom - Stall Shower, Bathroom - Tub Shower, Upgraded Countertops, Other, Dry Wall
- Flooring: Hardwood, Ceramic Tile, Carpet, Laminate, Other, Wood
- Doors: Storm Door(s)
- Windows: Replacement, Window Treatments
- Basement: Combination,Interior Entry,Exterior Entry,Partially Finished,Concrete,Rear Entrance,Space For Rooms,Sump Pump,Walk-Out Access
- Number of fireplaces: 1
- Fireplace features: Brick, Pellet Stove
Interior area
- Total structure area: 1,976
- Total interior livable area: 1,976 sqft
- Finished area above ground: 1,976
- Finished area below ground: 0
Property
Parking
- Total spaces: 1
- Parking features: Garage Faces Front, Garage Door Opener, Inside Entrance, Storage, Other, Attached, Driveway
- Attached garage spaces: 1
- Has uncovered spaces: Yes
Accessibility
- Accessibility features: None
Features
- Levels: Multi/Split,Three
- Stories: 3
- Patio & porch: Patio
- Exterior features: Lighting, Sidewalks
- Pool features: None
- Fencing: Picket,Back Yard,Wood
Lot
- Size: 10,790 sqft
- Dimensions: 83.00 x 130.00
- Features: Corner Lot, Front Yard, Landscaped, Rear Yard, Suburban
Details
- Additional structures: Above Grade, Below Grade
- Parcel number: 33007056
- Zoning: R1A
- Special conditions: Standard
Construction
Type & style
- Home type: SingleFamily
- Architectural style: Colonial
- Property subtype: Single Family Residence
Materials
- Frame, Aluminum Siding, Block
- Foundation: Block
Condition
- New construction: No
- Year built: 1961
Utilities & green energy
- Electric: 200+ Amp Service
- Sewer: Public Sewer
- Water: Public
- Utilities for property: Cable Connected, Electricity Available
Community & neighborhood
Security
- Security features: Security System
Location
- Region: Perkasie
- Subdivision: Highland Terr
- Municipality: PERKASIE BORO
Other
Other facts
- Listing agreement: Exclusive Right To Sell
- Listing terms: Cash,Conventional,FHA,PHFA,VA Loan,Other
- Ownership: Fee Simple
Price history
| Date | Event | Price |
|---|---|---|
| 7/23/2024 | Sold | $473,000-1.3%$239/sqft |
Source: | ||
| 6/18/2024 | Pending sale | $479,000$242/sqft |
Source: | ||
| 6/14/2024 | Listed for sale | $479,000+49.7%$242/sqft |
Source: | ||
| 9/16/2020 | Sold | $320,000+0.6%$162/sqft |
Source: Public Record Report a problem | ||
| 11/4/2015 | Sold | $318,000-2.2%$161/sqft |
Source: Public Record Report a problem | ||
Public tax history
| Year | Property taxes | Tax assessment |
|---|---|---|
| 2025 | $6,466 | $37,600 |
| 2024 | $6,466 +1.2% | $37,600 |
| 2023 | $6,390 | $37,600 |
Find assessor info on the county website
Neighborhood: 18944
Nearby schools
GreatSchools rating
- 7/10Patricia A Guth El SchoolGrades: K-5Distance: 0.5 mi
- 7/10Pennridge North Middle SchoolGrades: 6-8Distance: 0.7 mi
- 8/10Pennridge High SchoolGrades: 9-12Distance: 0.4 mi
Schools provided by the listing agent
- District: Pennridge
Source: Bright MLS. This data may not be complete. We recommend contacting the local school district to confirm school assignments for this home.
Get a cash offer in 3 minutes
Find out how much your home could sell for in as little as 3 minutes with a no-obligation cash offer.
Estimated market value$508,100
Get a cash offer in 3 minutes
Find out how much your home could sell for in as little as 3 minutes with a no-obligation cash offer.
Estimated market value
$508,100

