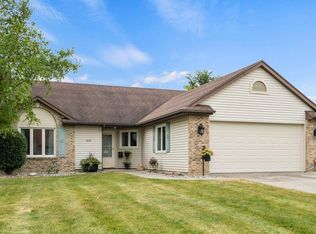This fantastic property is just minutes from downtown Auburn, yet is situated on well over an acre of land. Enter the property on a long, quiet driveway and take in the huge front yard, grapevines, and multiple fruit trees. At the front of the house is a large deck that is perfect for entertaining. The kitchen has a trendy island and plenty of counter and cabinet space. This kitchen also features an extremely convenient walk in pantry. Head one way from the kitchen to the home's dining area, head the other way to the large family room. This family room is another great space to entertain and features updated carpeting. From the family room you can enter the master bedroom that has a connected bathroom with quartz countertops. The second bedroom is just off the family room as well and also has the fresh carpeting. On the main level you will also find the laundry area, another full bathroom, an extra room that is currently being used as an office, and a living room with more space to relax and entertain. Head upstairs to find the home's third bedroom and a loft area that has the closet space to become an extra bedroom if needed. The home also has a basement that provides over 600 square feet of extra space. The large detached garage is another fantastic feature. Not only does it allow for two cars to be inside, but it also has a large work space perfect for crafts or handy work.
This property is off market, which means it's not currently listed for sale or rent on Zillow. This may be different from what's available on other websites or public sources.

