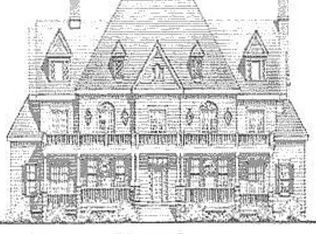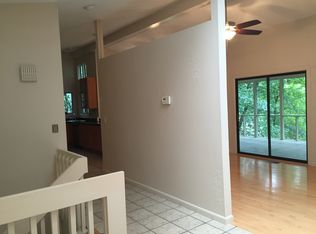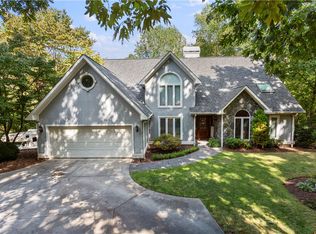Welcome to 1114 Oconee Bell Ct with privacy, water views, and a gentle slope. Once inside, you will notice an abundance of natural light and spacious, open concept layout with 16' ceilings and open views of Lake Keowee. The foyer is open to a dining area and living room, with gas fireplace. The full house length deck as many access points from master bedroom, living room, Kitchen or screened porch. Lake views continue from your kitchen, featuring custom maple cabinetry, a large island with 5-burner gas range, pantry, a bar space for additional entertaining needs, and a breakfast area. The screened porch is great for entertaining guests and features more views of Lake Keowee. Lake views are once again present from your privately located master suite featuring jetted tub, separate walk-in shower and two walk-in closets. Completing the main level is a spacious laundry area, guest bathroom, and private study that could be used as an additional bedroom if needed. The spacious basement is great for when family and out-of-town guests visit; featuring a second living area, fireplace hookup, two spacious bedrooms with lake views, a full bathroom, storage/utility area, flex space that could be used as a fifth bedroom, hobby space, fitness or media room, and access to a covered patio leading to the dock. The lower level has endless possibilities and space for future needs when needed. Immediately begin enjoying lake life with covered dock in place! This impressive Lake Keowee home features 150'+ of scenic lakeshore, with pristine water views and covered dock in place so you can immediately begin enjoying lake life.
This property is off market, which means it's not currently listed for sale or rent on Zillow. This may be different from what's available on other websites or public sources.



