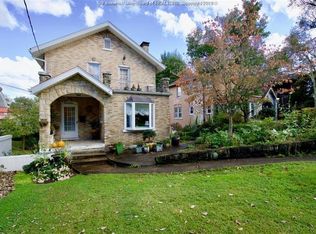Sold for $200,000 on 06/30/23
$200,000
1114 Oakmont Rd, Charleston, WV 25314
3beds
1,510sqft
Single Family Residence
Built in 1931
6,969.6 Square Feet Lot
$217,800 Zestimate®
$132/sqft
$1,380 Estimated rent
Home value
$217,800
$207,000 - $231,000
$1,380/mo
Zestimate® history
Loading...
Owner options
Explore your selling options
What's special
CHARMING COTTAGE style home within close proximity to South Hills shops, restaurants and carriage trail! Gleaming hardwood floors throughout. Spacious deck overlooking a large flat fenced yard. Updated throughout. You will LOVE the charm this home provides. Some new appliances, 1 wall w/new shiplap, large dining room, built in storage building, several parking spaces & driveway, unfinished walk out basement, 2 balconies off of 2 bedrooms.
Zillow last checked: 8 hours ago
Listing updated: July 05, 2023 at 11:15am
Listed by:
Suzette Pate,
RE/MAX Clarity 304-767-3434
Bought with:
Michael G Bell, 0028295
Property Elite
Source: KVBR,MLS#: 263730 Originating MLS: Kanawha Valley Board of REALTORS
Originating MLS: Kanawha Valley Board of REALTORS
Facts & features
Interior
Bedrooms & bathrooms
- Bedrooms: 3
- Bathrooms: 2
- Full bathrooms: 1
- 1/2 bathrooms: 1
Primary bedroom
- Description: Primary Bedroom
- Level: Upper
- Dimensions: 13.4 x 11.3
Bedroom 2
- Description: Bedroom 2
- Level: Upper
- Dimensions: 13 x 9.5
Bedroom 3
- Description: Bedroom 3
- Level: Upper
- Dimensions: 12.9 x 10.2
Den
- Description: Den
- Level: Upper
- Dimensions: 11.3 x 7.3
Dining room
- Description: Dining Room
- Level: Main
- Dimensions: 13.4 x 12
Kitchen
- Description: Kitchen
- Level: Main
- Dimensions: 11.9 x 10.4
Living room
- Description: Living Room
- Level: Main
- Dimensions: 19.2 x 13
Utility room
- Description: Utility Room
- Level: Lower
- Dimensions: 8 x 7
Heating
- Forced Air, Gas
Cooling
- Central Air, Electric
Appliances
- Included: Dishwasher, Gas Range, Refrigerator
Features
- Separate/Formal Dining Room, Cable TV
- Flooring: Carpet, Hardwood, Tile
- Windows: Insulated Windows
- Basement: None
- Number of fireplaces: 1
Interior area
- Total interior livable area: 1,510 sqft
Property
Parking
- Total spaces: 2
- Parking features: Garage, Two Car Garage, Parking Pad
- Garage spaces: 2
Features
- Levels: Two
- Stories: 2
- Patio & porch: Deck, Porch
- Exterior features: Deck, Fence, Porch, Storage
- Fencing: Yard Fenced
Lot
- Size: 6,969 sqft
- Dimensions: 50 x 50 x 150 x 150
Details
- Additional structures: Storage
- Parcel number: 140007019000000000
Construction
Type & style
- Home type: SingleFamily
- Architectural style: Two Story
- Property subtype: Single Family Residence
Materials
- Drywall, Plaster, Stone, Stucco
- Roof: Composition,Shingle
Condition
- Year built: 1931
Utilities & green energy
- Sewer: Public Sewer
- Water: Public
Community & neighborhood
Location
- Region: Charleston
Price history
| Date | Event | Price |
|---|---|---|
| 6/30/2023 | Sold | $200,000-7%$132/sqft |
Source: | ||
| 4/24/2023 | Pending sale | $215,000$142/sqft |
Source: | ||
| 4/20/2023 | Listed for sale | $215,000+22.9%$142/sqft |
Source: | ||
| 11/19/2021 | Sold | $175,000$116/sqft |
Source: | ||
| 10/26/2021 | Pending sale | $175,000$116/sqft |
Source: | ||
Public tax history
| Year | Property taxes | Tax assessment |
|---|---|---|
| 2025 | $1,798 -0.9% | $111,720 -0.9% |
| 2024 | $1,814 +27.6% | $112,740 +27.6% |
| 2023 | $1,422 | $88,380 |
Find assessor info on the county website
Neighborhood: South Hills
Nearby schools
GreatSchools rating
- 7/10Overbrook Elementary SchoolGrades: K-5Distance: 0.6 mi
- 8/10John Adams Middle SchoolGrades: 6-8Distance: 1.1 mi
- 9/10George Washington High SchoolGrades: 9-12Distance: 0.7 mi
Schools provided by the listing agent
- Elementary: Overbrook
- Middle: John Adams
- High: G. Washington
Source: KVBR. This data may not be complete. We recommend contacting the local school district to confirm school assignments for this home.

Get pre-qualified for a loan
At Zillow Home Loans, we can pre-qualify you in as little as 5 minutes with no impact to your credit score.An equal housing lender. NMLS #10287.
