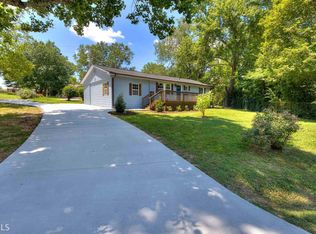Closed
$250,000
1114 Newton Chrch Rd NE, Calhoun, GA 30701
3beds
1,326sqft
Single Family Residence, Residential
Built in 1967
10,018.8 Square Feet Lot
$253,800 Zestimate®
$189/sqft
$1,741 Estimated rent
Home value
$253,800
Estimated sales range
Not available
$1,741/mo
Zestimate® history
Loading...
Owner options
Explore your selling options
What's special
WELCOME HOME to this beautifully, renovated 3 bedroom/2 full bath ranch situated on a corner lot with easy access to I-75 and downtown Calhoun. This home has been completely updated throughout. The interior features a kitchen with stainless steel appliances, plenty of cabinetry, granite countertops, movable custom-built pantry, and a shiplap island. The living room is spacious and a great space for entertaining with the open floor plan. There are three generously sized bedrooms and two bathrooms with walk-in showers. The low-maintenance exterior features a level backyard that is the perfect place to relax by a firepit and a front porch that is the perfect size for some rocking chairs. The fencing is 5' tall instead of standard 4' and also has guide wire on bottom to protect your pets if needed. For added security, a leased alarm system has been paid for through 2025. Don't miss out on the opportunity to call this gorgeous home your own! Schedule your private showing today!
Zillow last checked: 8 hours ago
Listing updated: March 03, 2025 at 10:55pm
Listing Provided by:
Stacy Ellen Sorrow,
Keller Williams Realty Signature Partners 678-631-1700
Bought with:
Cassie Harris, 386321
H & H Realty, LLC.
Source: FMLS GA,MLS#: 7505280
Facts & features
Interior
Bedrooms & bathrooms
- Bedrooms: 3
- Bathrooms: 2
- Full bathrooms: 2
- Main level bathrooms: 2
- Main level bedrooms: 3
Primary bedroom
- Features: Master on Main, Oversized Master, Split Bedroom Plan
- Level: Master on Main, Oversized Master, Split Bedroom Plan
Bedroom
- Features: Master on Main, Oversized Master, Split Bedroom Plan
Primary bathroom
- Features: Shower Only
Dining room
- Features: Open Concept
Kitchen
- Features: Breakfast Bar, Cabinets White, Kitchen Island, Pantry, Solid Surface Counters, View to Family Room
Heating
- Central, Electric
Cooling
- Central Air, Electric
Appliances
- Included: Dishwasher, Electric Range, Electric Water Heater, Microwave
- Laundry: Laundry Room, Main Level
Features
- Walk-In Closet(s)
- Flooring: Sustainable
- Windows: Double Pane Windows
- Basement: None
- Attic: Pull Down Stairs
- Has fireplace: No
- Fireplace features: None
- Common walls with other units/homes: No Common Walls
Interior area
- Total structure area: 1,326
- Total interior livable area: 1,326 sqft
- Finished area above ground: 1,326
Property
Parking
- Total spaces: 3
- Parking features: Driveway, Kitchen Level, Level Driveway
- Has uncovered spaces: Yes
Accessibility
- Accessibility features: None
Features
- Levels: One
- Stories: 1
- Patio & porch: Deck, Patio
- Exterior features: Rain Gutters
- Pool features: None
- Spa features: None
- Fencing: Back Yard,Chain Link
- Has view: Yes
- View description: Mountain(s), Trees/Woods
- Waterfront features: None
- Body of water: None
Lot
- Size: 10,018 sqft
- Dimensions: 100 x 100
- Features: Cleared, Corner Lot, Level
Details
- Additional structures: None
- Parcel number: 054B 008
- Other equipment: None
- Horse amenities: None
Construction
Type & style
- Home type: SingleFamily
- Architectural style: Ranch,Traditional
- Property subtype: Single Family Residence, Residential
Materials
- Brick 3 Sides
- Foundation: None
- Roof: Composition,Shingle
Condition
- Resale
- New construction: No
- Year built: 1967
Utilities & green energy
- Electric: Other
- Sewer: Septic Tank
- Water: Public
- Utilities for property: Cable Available, Electricity Available, Water Available
Green energy
- Energy efficient items: None
- Energy generation: None
Community & neighborhood
Security
- Security features: Security System Leased, Smoke Detector(s)
Community
- Community features: None
Location
- Region: Calhoun
- Subdivision: New Echota
Other
Other facts
- Road surface type: Paved
Price history
| Date | Event | Price |
|---|---|---|
| 2/27/2025 | Sold | $250,000-2%$189/sqft |
Source: | ||
| 1/31/2025 | Pending sale | $255,000$192/sqft |
Source: | ||
| 1/7/2025 | Listed for sale | $255,000+2.8%$192/sqft |
Source: | ||
| 1/6/2025 | Listing removed | $248,000$187/sqft |
Source: | ||
| 12/17/2024 | Price change | $248,000-2.4%$187/sqft |
Source: | ||
Public tax history
Tax history is unavailable.
Neighborhood: 30701
Nearby schools
GreatSchools rating
- 5/10Red Bud Elementary SchoolGrades: PK-5Distance: 4 mi
- 6/10Red Bud Middle SchoolGrades: 6-8Distance: 4.5 mi
- 7/10Sonoraville High SchoolGrades: 9-12Distance: 7.6 mi
Schools provided by the listing agent
- Elementary: Red Bud
- Middle: Ashworth
- High: Gordon Central
Source: FMLS GA. This data may not be complete. We recommend contacting the local school district to confirm school assignments for this home.

Get pre-qualified for a loan
At Zillow Home Loans, we can pre-qualify you in as little as 5 minutes with no impact to your credit score.An equal housing lender. NMLS #10287.
Sell for more on Zillow
Get a free Zillow Showcase℠ listing and you could sell for .
$253,800
2% more+ $5,076
With Zillow Showcase(estimated)
$258,876