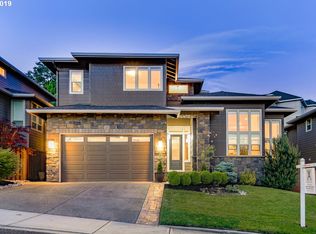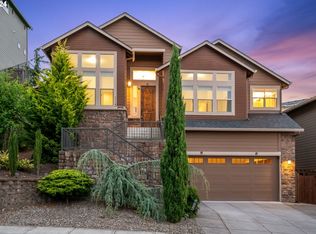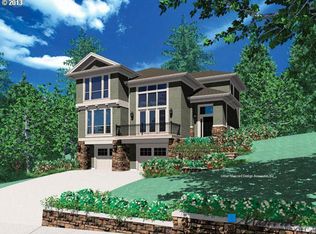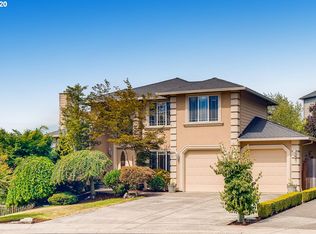Sold
$975,000
1114 NW Goodwin St., Camas, WA 98607
5beds
3,047sqft
Residential, Single Family Residence
Built in 2013
5,662.8 Square Feet Lot
$956,900 Zestimate®
$320/sqft
$3,648 Estimated rent
Home value
$956,900
$899,000 - $1.01M
$3,648/mo
Zestimate® history
Loading...
Owner options
Explore your selling options
What's special
Exquisitely designed Grand Ridge home with primary bedroom on main floor. This stunning 5-bedroom residence boasts a sophisticated blend of comfort and elegance. A testament to refined living, the main level features a luxurious primary suite complete with a jetted tub and a walk in tiled shower, complemented by an additional 5th bedroom featuring a convenient half bath nearby. Seamlessly integrated into the main floor plan, laundry area, equipped with washer and dryer, ensures ease and functionality. Graceful living spaces unfold graciously throughout, including a formal living room offering picturesque views of the city lights and evergreen trees also a generously sized formal dining room ideal for hosting gatherings. The well appointed kitchen stands as the heart of the home, adorned with granite counters, stainless gas appliances, and a sizable island, alongside an adjacent eating area and a thoughtfully crafted built-in computer desk. Plantation shutters on windows. A sense of warmth resonates in the great room, accentuated by a gas fireplace, bespoke built-in bookshelves, and a sliding door leading to a serene, covered patio, perfect for embracing the outdoors in comfort and style. Front yard as been redesigned with new landscaping. Ascending to the upper level reveals three additional bedrooms, each boasting walk-in closets, with the front facing rooms offering captivating views of the majestic river, adding to the allure of this remarkable abode. Conveniently situated within easy reach of major freeways, shopping amenities, and the highly sought-after, esteemed Camas school district, this home harmoniously combines convenience and prestige for the discerning homeowner seeking the epitome of a refined life-style.
Zillow last checked: 8 hours ago
Listing updated: January 03, 2025 at 04:10am
Listed by:
Patrick Williams 360-921-5661,
Windermere Northwest Living
Bought with:
Kim Polinsky, 123985
Keller Williams Realty
Source: RMLS (OR),MLS#: 24010375
Facts & features
Interior
Bedrooms & bathrooms
- Bedrooms: 5
- Bathrooms: 3
- Full bathrooms: 2
- Partial bathrooms: 1
- Main level bathrooms: 2
Primary bedroom
- Features: Double Sinks, Jetted Tub, Tile Floor, Walkin Closet, Walkin Shower
- Level: Main
- Area: 196
- Dimensions: 14 x 14
Bedroom 2
- Features: Closet, Wallto Wall Carpet
- Level: Main
- Area: 132
- Dimensions: 12 x 11
Bedroom 3
- Features: Walkin Closet, Wallto Wall Carpet
- Level: Upper
- Area: 182
- Dimensions: 14 x 13
Bedroom 4
- Features: Walkin Closet, Wallto Wall Carpet
- Level: Upper
- Area: 165
- Dimensions: 15 x 11
Bedroom 5
- Features: Walkin Closet, Wallto Wall Carpet
- Level: Upper
- Area: 130
- Dimensions: 13 x 10
Dining room
- Features: Formal, High Ceilings, Wood Floors
- Level: Main
- Area: 110
- Dimensions: 11 x 10
Kitchen
- Features: Cook Island, Dishwasher, Disposal, Down Draft, Gas Appliances, Great Room, Island, Microwave, Nook, Double Oven, Free Standing Refrigerator, Granite
- Level: Main
- Area: 140
- Width: 10
Living room
- Features: High Ceilings, Wood Floors
- Level: Main
- Area: 182
- Dimensions: 14 x 13
Heating
- Forced Air
Cooling
- Central Air
Appliances
- Included: Cooktop, Dishwasher, Disposal, Double Oven, Down Draft, Free-Standing Refrigerator, Gas Appliances, Microwave, Plumbed For Ice Maker, Stainless Steel Appliance(s), Washer/Dryer, Gas Water Heater
- Laundry: Laundry Room
Features
- Granite, High Ceilings, High Speed Internet, Walk-In Closet(s), Closet, Formal, Cook Island, Great Room, Kitchen Island, Nook, Double Vanity, Walkin Shower
- Flooring: Hardwood, Tile, Wood, Wall to Wall Carpet
- Windows: Vinyl Frames
- Basement: Crawl Space
- Number of fireplaces: 1
- Fireplace features: Gas
Interior area
- Total structure area: 3,047
- Total interior livable area: 3,047 sqft
Property
Parking
- Total spaces: 2
- Parking features: Driveway, Garage Door Opener, Oversized
- Garage spaces: 2
- Has uncovered spaces: Yes
Accessibility
- Accessibility features: Main Floor Bedroom Bath, Accessibility
Features
- Levels: Two
- Stories: 2
- Patio & porch: Covered Patio, Patio
- Exterior features: Gas Hookup, Yard
- Has spa: Yes
- Spa features: Bath
- Has view: Yes
- View description: River, Trees/Woods
- Has water view: Yes
- Water view: River
Lot
- Size: 5,662 sqft
- Features: Sloped, Terraced, Sprinkler, SqFt 5000 to 6999
Details
- Additional structures: GasHookup
- Parcel number: 125662166
Construction
Type & style
- Home type: SingleFamily
- Architectural style: Custom Style
- Property subtype: Residential, Single Family Residence
Materials
- Cement Siding, Stone
- Foundation: Concrete Perimeter
- Roof: Composition
Condition
- Resale
- New construction: No
- Year built: 2013
Utilities & green energy
- Gas: Gas Hookup, Gas
- Sewer: Public Sewer
- Water: Public
- Utilities for property: Cable Connected
Community & neighborhood
Security
- Security features: Security System Owned
Location
- Region: Camas
- Subdivision: Grand Ridge
HOA & financial
HOA
- Has HOA: Yes
- HOA fee: $356 semi-annually
Other
Other facts
- Listing terms: Cash,Conventional
- Road surface type: Paved
Price history
| Date | Event | Price |
|---|---|---|
| 12/31/2024 | Sold | $975,000$320/sqft |
Source: | ||
| 12/6/2024 | Pending sale | $975,000$320/sqft |
Source: | ||
| 11/13/2024 | Listed for sale | $975,000+112%$320/sqft |
Source: | ||
| 4/3/2014 | Sold | $459,900+441.1%$151/sqft |
Source: | ||
| 1/23/2013 | Sold | $85,000$28/sqft |
Source: | ||
Public tax history
| Year | Property taxes | Tax assessment |
|---|---|---|
| 2024 | $7,812 +0.8% | $817,944 -6.3% |
| 2023 | $7,747 +1.4% | $872,624 +12.4% |
| 2022 | $7,640 +3.5% | $776,050 +13.3% |
Find assessor info on the county website
Neighborhood: 98607
Nearby schools
GreatSchools rating
- 7/10Prune Hill Elementary SchoolGrades: K-5Distance: 0.5 mi
- 8/10Skyridge Middle SchoolGrades: 6-8Distance: 2.1 mi
- 10/10Camas High SchoolGrades: 9-12Distance: 3.6 mi
Schools provided by the listing agent
- Elementary: Prune Hill
- Middle: Skyridge
- High: Camas
Source: RMLS (OR). This data may not be complete. We recommend contacting the local school district to confirm school assignments for this home.
Get a cash offer in 3 minutes
Find out how much your home could sell for in as little as 3 minutes with a no-obligation cash offer.
Estimated market value
$956,900



