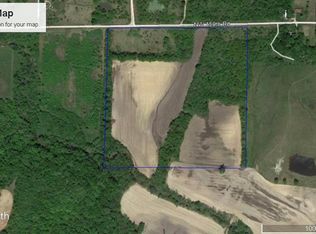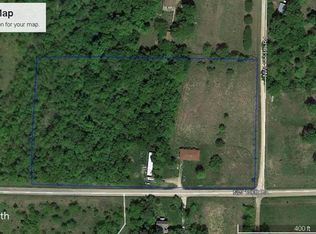Sold
Price Unknown
1114 NW 150th Rd, Holden, MO 64040
3beds
2,000sqft
Single Family Residence
Built in 2022
12.5 Acres Lot
$550,500 Zestimate®
$--/sqft
$2,356 Estimated rent
Home value
$550,500
$517,000 - $589,000
$2,356/mo
Zestimate® history
Loading...
Owner options
Explore your selling options
What's special
A perfect blend of natural beauty and modern living. This custom ranch home is better than new, finished in late 2022 with added enhancements and upgraded finishes throughout. Surrounded by 12.5 acres of land, the home is 2000 sq. ft., with 3 bedrooms & 2.5 baths. The three-car attached garage/shop is approx.1200 sq. ft. with 10 ft. overhead doors, and electricity. Plenty of space to accommodate your farm equipment, boat, or camper. The property is perfect to host gatherings, garden, hunt wildlife, explore nature or just relax on the huge 500 square foot covered porch. With a mix of timber and tillable land, this private haven is situated close to the city, yet far enough away to enjoy country living. All new and ready for you, there’s nothing left for you to do but move in and enjoy the changing seasons ahead.
Zillow last checked: 8 hours ago
Listing updated: September 08, 2023 at 02:47pm
Listing Provided by:
Carol Waller 816-875-0141,
Platinum Realty LLC
Bought with:
Ryan Steele, 2014001538
Chartwell Realty LLC
Source: Heartland MLS as distributed by MLS GRID,MLS#: 2444364
Facts & features
Interior
Bedrooms & bathrooms
- Bedrooms: 3
- Bathrooms: 3
- Full bathrooms: 2
- 1/2 bathrooms: 1
Primary bedroom
- Features: Carpet, Ceiling Fan(s), Walk-In Closet(s)
- Level: Main
- Dimensions: 20 x 14
Bedroom 1
- Features: Carpet, Ceiling Fan(s)
- Level: Main
- Dimensions: 13 x 10
Primary bathroom
- Features: Double Vanity, Granite Counters, Luxury Vinyl, Shower Only
- Level: Main
- Dimensions: 18 x 6
Bathroom 2
- Features: Carpet, Ceiling Fan(s), Walk-In Closet(s)
- Level: Main
- Dimensions: 11 x 13
Bathroom 2
- Features: Ceramic Tiles, Granite Counters, Luxury Vinyl, Shower Over Tub
- Level: Lower
- Dimensions: 9 x 6
Half bath
- Features: Granite Counters, Luxury Vinyl
- Level: Main
- Dimensions: 8 x 5
Kitchen
- Features: Granite Counters, Kitchen Island, Luxury Vinyl
- Level: Main
- Dimensions: 22 x 17
Laundry
- Features: Luxury Vinyl
- Level: Main
- Dimensions: 16 x 7
Living room
- Features: Ceiling Fan(s), Luxury Vinyl
- Level: Main
- Dimensions: 23 x 22
Office
- Features: Carpet
- Level: Main
- Dimensions: 8 x 7
Heating
- Heat Pump, Propane
Cooling
- Electric
Appliances
- Included: Dishwasher, Disposal, Built-In Electric Oven
- Laundry: Laundry Room, Main Level
Features
- Ceiling Fan(s), Custom Cabinets, Kitchen Island, Walk-In Closet(s)
- Flooring: Carpet, Luxury Vinyl
- Basement: Slab
- Has fireplace: No
Interior area
- Total structure area: 2,000
- Total interior livable area: 2,000 sqft
- Finished area above ground: 2,000
Property
Parking
- Total spaces: 3
- Parking features: Attached, Shared Driveway
- Attached garage spaces: 3
- Has uncovered spaces: Yes
Features
- Patio & porch: Porch
Lot
- Size: 12.50 Acres
- Features: Acreage
Details
- Parcel number: 14601300000002805
Construction
Type & style
- Home type: SingleFamily
- Architectural style: Contemporary
- Property subtype: Single Family Residence
Materials
- Frame, Metal Siding
- Roof: Metal
Condition
- Year built: 2022
Utilities & green energy
- Sewer: Lagoon, Septic Tank
- Water: Rural
Community & neighborhood
Location
- Region: Holden
- Subdivision: Other
Other
Other facts
- Listing terms: Cash,Conventional
- Ownership: Private
Price history
| Date | Event | Price |
|---|---|---|
| 9/7/2023 | Sold | -- |
Source: | ||
| 8/5/2023 | Pending sale | $550,000$275/sqft |
Source: | ||
| 7/24/2023 | Contingent | $550,000$275/sqft |
Source: | ||
| 7/20/2023 | Listed for sale | $550,000$275/sqft |
Source: | ||
Public tax history
| Year | Property taxes | Tax assessment |
|---|---|---|
| 2024 | $2,579 | $40,297 +13843.6% |
| 2023 | -- | $289 |
| 2022 | -- | $289 |
Find assessor info on the county website
Neighborhood: 64040
Nearby schools
GreatSchools rating
- 6/10Holden Elementary SchoolGrades: PK-5Distance: 6.2 mi
- 3/10Holden Middle SchoolGrades: 6-8Distance: 6.2 mi
- 4/10Holden High SchoolGrades: 9-12Distance: 6.2 mi

