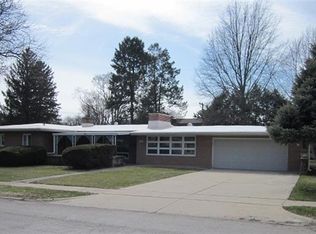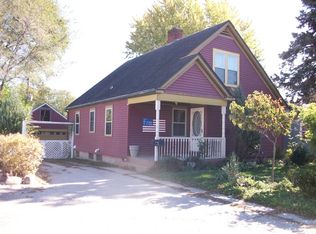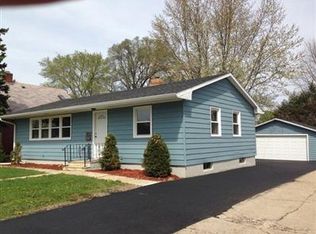Closed
$169,900
1114 N Main St, Rochelle, IL 61068
3beds
1,507sqft
Single Family Residence
Built in 1955
0.25 Acres Lot
$182,000 Zestimate®
$113/sqft
$1,805 Estimated rent
Home value
$182,000
$167,000 - $198,000
$1,805/mo
Zestimate® history
Loading...
Owner options
Explore your selling options
What's special
Spacious and open, 3 bedroom, 1.5 bath ranch located close to shopping, schools, ball parks, and hospital has just come available. Featuring a floor to ceiling, brick fireplace (decorative currently), and custom entertainment and storage cabinetry in Family Room (2024). The kitchen features an island and open breakfast area with plenty of room for a drop zone for backpacks. The bedrooms are all roomy and the Master Bedroom attaches to the half bath. Plenty of built-in storage throughout the home. The outside is great for entertaining! Fenced backyard, 12' x 16' covered porch, firepit area and updated landscape. Exterior painted in 2021. New central air unit and air handler in 2016. Water softener new in 2020.
Zillow last checked: 8 hours ago
Listing updated: June 25, 2024 at 09:29am
Listing courtesy of:
Sherry Murphy 815-761-4554,
Hayden Real Estate, Inc.
Bought with:
Jennie McLaughlin
RE/MAX Hub City
Source: MRED as distributed by MLS GRID,MLS#: 12018496
Facts & features
Interior
Bedrooms & bathrooms
- Bedrooms: 3
- Bathrooms: 2
- Full bathrooms: 1
- 1/2 bathrooms: 1
Primary bedroom
- Features: Flooring (Carpet), Bathroom (Half)
- Level: Main
- Area: 154 Square Feet
- Dimensions: 14X11
Bedroom 2
- Features: Flooring (Carpet)
- Level: Main
- Area: 132 Square Feet
- Dimensions: 12X11
Bedroom 3
- Features: Flooring (Carpet)
- Level: Main
- Area: 120 Square Feet
- Dimensions: 12X10
Breakfast room
- Features: Flooring (Wood Laminate)
- Level: Main
- Area: 168 Square Feet
- Dimensions: 14X12
Dining room
- Features: Flooring (Wood Laminate)
- Level: Main
- Area: 120 Square Feet
- Dimensions: 12X10
Kitchen
- Features: Kitchen (Eating Area-Breakfast Bar, Eating Area-Table Space, Island, Breakfast Room), Flooring (Wood Laminate)
- Level: Main
- Area: 140 Square Feet
- Dimensions: 14X10
Laundry
- Features: Flooring (Other)
- Level: Main
- Area: 64 Square Feet
- Dimensions: 8X8
Living room
- Features: Flooring (Carpet)
- Level: Main
- Area: 247 Square Feet
- Dimensions: 19X13
Heating
- Steam
Cooling
- Central Air
Appliances
- Included: Range, Microwave, Dishwasher, Refrigerator, Washer, Dryer, Disposal
- Laundry: Main Level
Features
- Flooring: Laminate
- Basement: None
- Number of fireplaces: 1
- Fireplace features: Masonry, Family Room
Interior area
- Total structure area: 0
- Total interior livable area: 1,507 sqft
Property
Parking
- Total spaces: 2
- Parking features: Concrete, Garage Door Opener, On Site, Garage Owned, Attached, Garage
- Attached garage spaces: 2
- Has uncovered spaces: Yes
Accessibility
- Accessibility features: No Disability Access
Features
- Stories: 1
- Exterior features: Fire Pit
Lot
- Size: 0.25 Acres
- Dimensions: 81X114X105X130
Details
- Parcel number: 24241270320000
- Special conditions: None
- Other equipment: Water-Softener Owned
Construction
Type & style
- Home type: SingleFamily
- Architectural style: Ranch
- Property subtype: Single Family Residence
Materials
- Foundation: Concrete Perimeter
- Roof: Asphalt
Condition
- New construction: No
- Year built: 1955
Utilities & green energy
- Electric: Circuit Breakers
- Sewer: Public Sewer
- Water: Public
Community & neighborhood
Location
- Region: Rochelle
HOA & financial
HOA
- Services included: None
Other
Other facts
- Listing terms: Cash
- Ownership: Fee Simple
Price history
| Date | Event | Price |
|---|---|---|
| 6/24/2024 | Sold | $169,900$113/sqft |
Source: | ||
| 4/4/2024 | Pending sale | $169,900$113/sqft |
Source: | ||
| 4/2/2024 | Listed for sale | $169,900+88.8%$113/sqft |
Source: | ||
| 10/21/2011 | Sold | $90,000-9.9%$60/sqft |
Source: | ||
| 8/26/2011 | Price change | $99,900-13.1%$66/sqft |
Source: CENTURY 21 Hayden Real Estate #07795545 Report a problem | ||
Public tax history
| Year | Property taxes | Tax assessment |
|---|---|---|
| 2023 | $2,514 +0.8% | $34,437 +5.1% |
| 2022 | $2,493 +7.2% | $32,769 +8.2% |
| 2021 | $2,327 +5.2% | $30,272 +5% |
Find assessor info on the county website
Neighborhood: 61068
Nearby schools
GreatSchools rating
- 3/10Tilton Elementary SchoolGrades: 4-5Distance: 0.4 mi
- 5/10Rochelle Middle SchoolGrades: 6-8Distance: 0.5 mi
- 5/10Rochelle Twp High SchoolGrades: 9-12Distance: 1.3 mi
Schools provided by the listing agent
- Middle: Rochelle Middle School
- High: Rochelle Township High School
- District: 231
Source: MRED as distributed by MLS GRID. This data may not be complete. We recommend contacting the local school district to confirm school assignments for this home.
Get pre-qualified for a loan
At Zillow Home Loans, we can pre-qualify you in as little as 5 minutes with no impact to your credit score.An equal housing lender. NMLS #10287.


