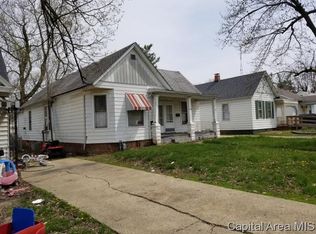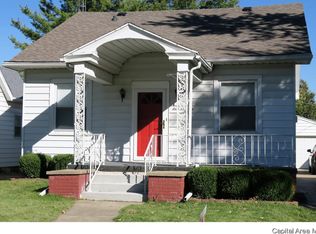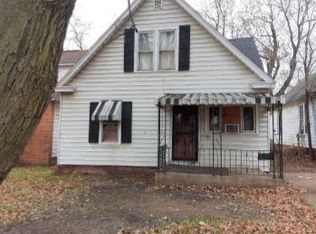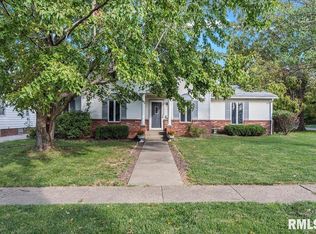Sold for $70,000
$70,000
1114 N Macarthur Blvd, Springfield, IL 62702
2beds
987sqft
Single Family Residence, Residential
Built in ----
8,000 Square Feet Lot
$72,600 Zestimate®
$71/sqft
$1,088 Estimated rent
Home value
$72,600
$66,000 - $80,000
$1,088/mo
Zestimate® history
Loading...
Owner options
Explore your selling options
What's special
Whether you are looking for an affordable home or a great investment opportunity, don't miss your chance to check out this 2 bedroom 1 bathroom bungalow located a block away from the Camp Lincoln Illinois National Guard Base. This home has had several recent updates including paint, new kitchen and bathroom flooring, and new carpet in one of the bedrooms-all completed in 2024. Additionally, a new roof was completed in 2018 and a new water heater in 2014. There are several places for storage including ample kitchen cabinetry & pantry, linen closet space, and the unfinished basement. This home also features an attached one car garage along with a generously sized fenced-in backyard. You just can't beat this location with its conveniently close proximity to both hospitals and Downtown Springfield.
Zillow last checked: 8 hours ago
Listing updated: May 16, 2025 at 01:02pm
Listed by:
Nicholas Campo Office:217-625-4663,
Campo Realty, Inc.
Bought with:
Diane Tinsley, 471018772
The Real Estate Group, Inc.
Source: RMLS Alliance,MLS#: CA1035607 Originating MLS: Capital Area Association of Realtors
Originating MLS: Capital Area Association of Realtors

Facts & features
Interior
Bedrooms & bathrooms
- Bedrooms: 2
- Bathrooms: 1
- Full bathrooms: 1
Bedroom 1
- Level: Main
- Dimensions: 11ft 0in x 17ft 1in
Bedroom 2
- Level: Main
- Dimensions: 11ft 1in x 10ft 2in
Other
- Level: Main
- Dimensions: 13ft 1in x 13ft 8in
Kitchen
- Level: Main
- Dimensions: 13ft 3in x 8ft 3in
Laundry
- Level: Main
Living room
- Level: Main
- Dimensions: 15ft 2in x 15ft 3in
Main level
- Area: 987
Heating
- Forced Air
Cooling
- Central Air
Appliances
- Included: Range, Refrigerator
Features
- Ceiling Fan(s)
- Basement: Crawl Space,Partial,Unfinished
Interior area
- Total structure area: 987
- Total interior livable area: 987 sqft
Property
Parking
- Total spaces: 1
- Parking features: Attached
- Attached garage spaces: 1
- Details: Number Of Garage Remotes: 1
Features
- Patio & porch: Porch
Lot
- Size: 8,000 sqft
- Dimensions: 40 x 200
- Features: Level
Details
- Parcel number: 1428.0126021
Construction
Type & style
- Home type: SingleFamily
- Architectural style: Bungalow
- Property subtype: Single Family Residence, Residential
Materials
- Frame, Vinyl Siding
- Foundation: Brick/Mortar, Concrete Perimeter
- Roof: Shingle
Condition
- New construction: No
Utilities & green energy
- Sewer: Public Sewer
- Water: Public
Community & neighborhood
Location
- Region: Springfield
- Subdivision: None
Other
Other facts
- Road surface type: Paved
Price history
| Date | Event | Price |
|---|---|---|
| 6/28/2025 | Listing removed | $1,175$1/sqft |
Source: Zillow Rentals Report a problem | ||
| 6/12/2025 | Listed for rent | $1,175$1/sqft |
Source: Zillow Rentals Report a problem | ||
| 5/9/2025 | Sold | $70,000-6.5%$71/sqft |
Source: | ||
| 4/11/2025 | Pending sale | $74,900$76/sqft |
Source: | ||
| 4/9/2025 | Listed for sale | $74,900+78.3%$76/sqft |
Source: | ||
Public tax history
| Year | Property taxes | Tax assessment |
|---|---|---|
| 2024 | $1,636 +4% | $19,479 +9.5% |
| 2023 | $1,573 +4% | $17,792 +5.4% |
| 2022 | $1,512 +3.4% | $16,878 +3.9% |
Find assessor info on the county website
Neighborhood: Oak Ridge
Nearby schools
GreatSchools rating
- 6/10Enos Elementary SchoolGrades: K-5Distance: 0.4 mi
- 2/10U S Grant Middle SchoolGrades: 6-8Distance: 1.4 mi
- 1/10Lanphier High SchoolGrades: 9-12Distance: 1.5 mi
Schools provided by the listing agent
- Elementary: Enos
- Middle: Grant/Lincoln
- High: Lanphier High School
Source: RMLS Alliance. This data may not be complete. We recommend contacting the local school district to confirm school assignments for this home.
Get pre-qualified for a loan
At Zillow Home Loans, we can pre-qualify you in as little as 5 minutes with no impact to your credit score.An equal housing lender. NMLS #10287.



