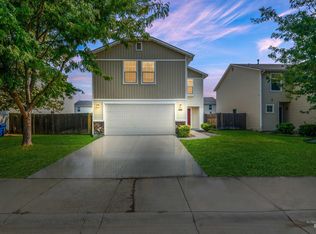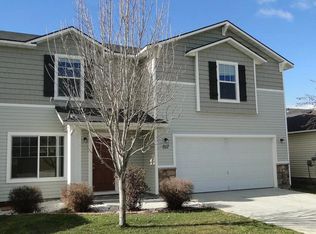4 Bedroom, single family home with laminate flooring throughout ground floor. Solar panels installed late 2021, 2car garage and fenced yard with mature trees in front.
This property is off market, which means it's not currently listed for sale or rent on Zillow. This may be different from what's available on other websites or public sources.


